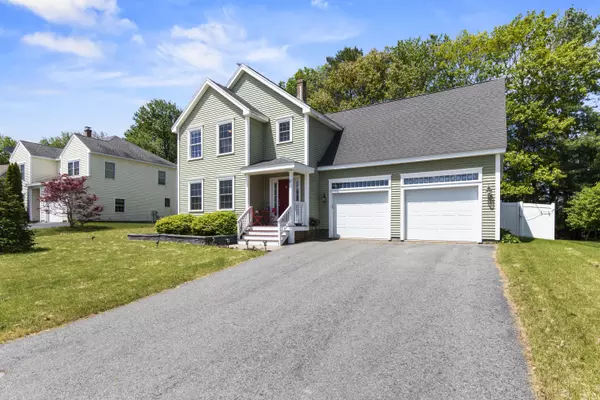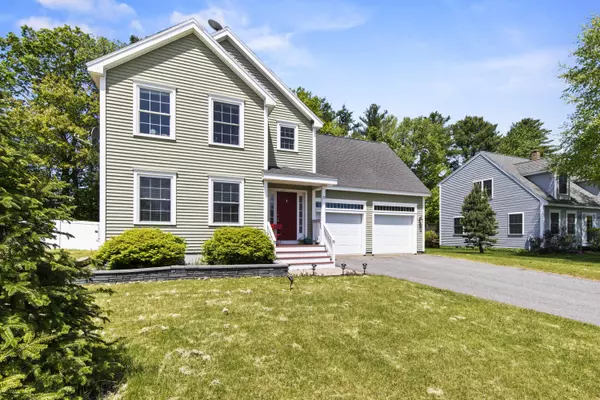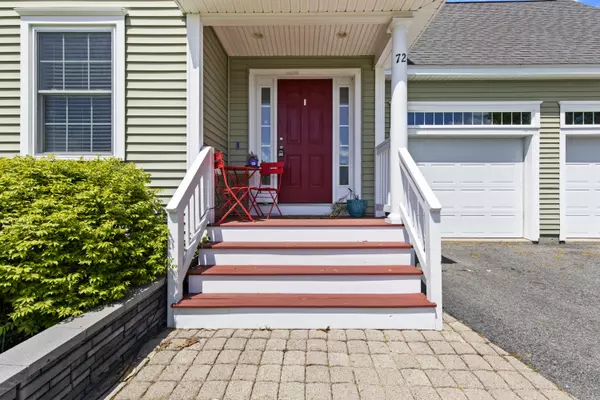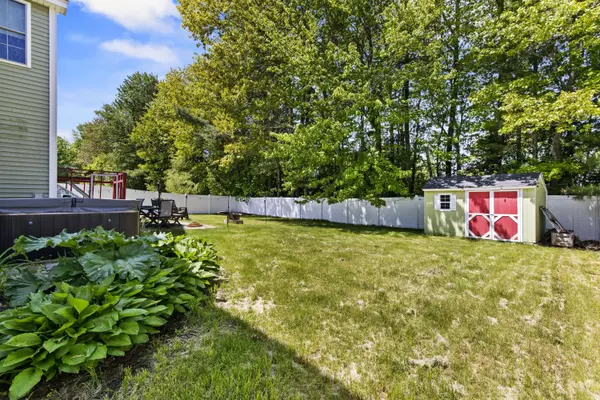Bought with Portside Real Estate Group
$625,000
For more information regarding the value of a property, please contact us for a free consultation.
72 Victoria DR Westbrook, ME 04092
4 Beds
4 Baths
2,048 SqFt
Key Details
Sold Price $625,000
Property Type Residential
Sub Type Single Family Residence
Listing Status Sold
Square Footage 2,048 sqft
Subdivision Victoria Heights
MLS Listing ID 1560253
Sold Date 08/17/23
Style Colonial
Bedrooms 4
Full Baths 3
Half Baths 1
HOA Fees $6/ann
HOA Y/N Yes
Abv Grd Liv Area 2,048
Year Built 2006
Annual Tax Amount $5,854
Tax Year 2022
Lot Size 10,454 Sqft
Acres 0.24
Property Sub-Type Single Family Residence
Source Maine Listings
Land Area 2048
Property Description
Welcome to this exceptional 4-bedroom, 3.5-bathroom home, nestled in a picturesque cul-de-sac neighborhood. This home showcases a range of incredible features that are sure to captivate you. Step into the modern kitchen, adorned with stunning granite countertops that add an elegant touch to the space. The gas fireplace creates a cozy ambiance, perfect for relaxing evenings. Crown moldings throughout the home add a touch of sophistication and enhance the overall aesthetic appeal. With a 2-car garage, you'll have ample space for parking and storage. This home boasts not one, but two primary suites, providing luxurious comfort and privacy. The convenience of a first-floor laundry room adds to the functionality of the home. Step outside and discover a fenced-in yard, offering a safe and private space for outdoor activities and relaxation. Also in the back yard are a raised garden bed, chicken coop and hot tub. Storage will never be an issue, thanks to the abundant storage options available. The location of this home is incredibly convenient, making it a must-see property. Don't miss the opportunity to experience the charm and convenience this home has to offer.
Location
State ME
County Cumberland
Zoning R-2
Rooms
Basement Full, Interior Entry, Walk-Out Access, Unfinished
Master Bedroom Second 19.0X17.0
Bedroom 2 Second 12.0X15.0
Bedroom 3 Second 10.0X13.0
Bedroom 4 Second 13.0X15.0
Living Room First 12.0X16.0
Dining Room First 11.0X15.0
Kitchen First 14.0X15.0
Interior
Heating Baseboard
Cooling None
Fireplaces Number 1
Fireplace Yes
Appliance Refrigerator, Microwave, Electric Range, Dishwasher
Exterior
Parking Features 1 - 4 Spaces, Paved, On Site, Garage Door Opener, Inside Entrance, Off Street
Garage Spaces 2.0
View Y/N No
Roof Type Shingle
Street Surface Paved
Garage Yes
Building
Lot Description Cul-De-Sac, Near Town, Neighborhood
Foundation Concrete Perimeter
Sewer Public Sewer
Water Public
Architectural Style Colonial
Structure Type Vinyl Siding,Wood Frame
Others
HOA Fee Include 75.0
Energy Description Oil
Read Less
Want to know what your home might be worth? Contact us for a FREE valuation!

Our team is ready to help you sell your home for the highest possible price ASAP







