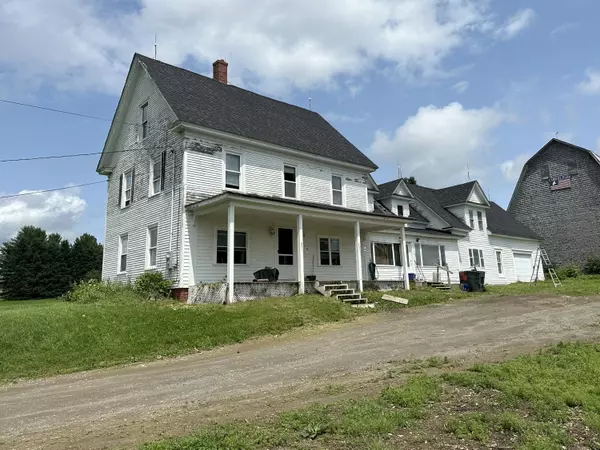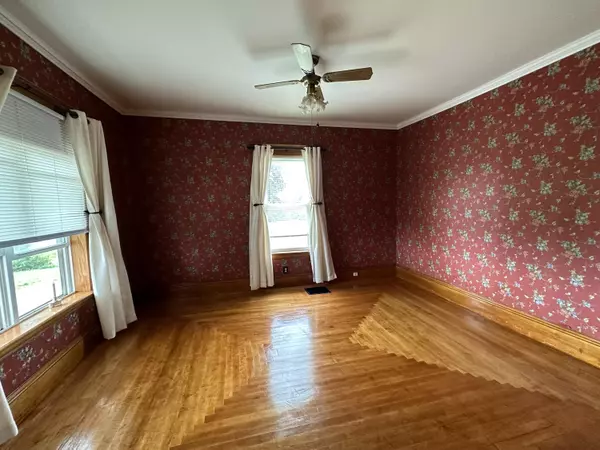Bought with First Choice Real Estate
$135,000
For more information regarding the value of a property, please contact us for a free consultation.
625 US Route 1 Monticello, ME 04760
4 Beds
3 Baths
3,000 SqFt
Key Details
Sold Price $135,000
Property Type Residential
Sub Type Single Family Residence
Listing Status Sold
Square Footage 3,000 sqft
MLS Listing ID 1565874
Sold Date 08/17/23
Style Farmhouse
Bedrooms 4
Full Baths 3
HOA Y/N No
Abv Grd Liv Area 3,000
Year Built 1904
Annual Tax Amount $1,922
Tax Year 2022
Lot Size 3.500 Acres
Acres 3.5
Property Sub-Type Single Family Residence
Source Maine Listings
Land Area 3000
Property Description
Running out of room? Built in 1904, this landmark Monticello farm home has approximately 3,000 square feet of living space. The main living area has a large eat-in kitchen with new cupboards and tons of space for cooking and entertaining for a crowd. There is a formal
dining room with a built-in china closet, a living room with woodstove hookup and a den with pocket doors. The first floor also has a full bath with laundry hookup. The second floor has a large family room, 4 bedrooms, home office and full bath. There is a walk-up, unfinished attic. At the rear of the home, there is a two story in-law apartment consisting of eat-in kitchen/sitting area and full bath with laundry on the first floor and small living room and one bedroom on the second floor. This has a large room with no windows which could be converted to home office or another bedroom. Many original wood floors and woodwork add to the charm of this vintage home! The home can be heated with FHA furnace, a wood stove in the main living area and a propane heater located in the first floor of the apartment. Much of the home has been insulated. Most windows are vinyl. House was shingled in 2014. This home has a one bay attached garage. There is also a 3 bay, tractor garage or workshop and a barn! 3.5 acre lot and a pond! Let's talk soon!
Location
State ME
County Aroostook
Zoning Rural
Rooms
Basement Interior Entry, Unfinished
Master Bedroom Second 13.0X16.0
Bedroom 2 Second 12.0X12.0
Bedroom 3 Second 10.0X12.0
Bedroom 4 Second 7.0X9.0
Living Room First 15.0X16.0
Dining Room First 9.0X18.0 Built-Ins
Kitchen First 14.0X16.0 Eat-in Kitchen
Family Room Second
Interior
Interior Features 1st Floor Bedroom, Attic, In-Law Floorplan, Storage
Heating Stove, Forced Air
Cooling None
Fireplace No
Exterior
Parking Features 11 - 20 Spaces, Gravel, Detached, Inside Entrance, Storage
Garage Spaces 1.0
Utilities Available 1
View Y/N No
Roof Type Metal,Shingle
Street Surface Paved
Porch Porch
Garage Yes
Building
Lot Description Open Lot, Rolling Slope, Pasture, Rural
Foundation Stone, Concrete Perimeter
Sewer Private Sewer
Water Private
Architectural Style Farmhouse
Structure Type Clapboard,Wood Frame
Schools
School District Rsu 29/Msad 29
Others
Energy Description Propane, Wood, Oil
Read Less
Want to know what your home might be worth? Contact us for a FREE valuation!

Our team is ready to help you sell your home for the highest possible price ASAP







