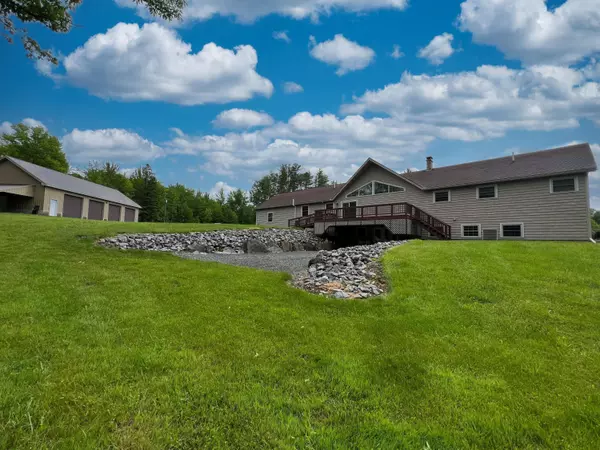Bought with NextHome Experience
$660,000
For more information regarding the value of a property, please contact us for a free consultation.
42 Pleasant Hill LN Orrington, ME 04474
4 Beds
3 Baths
5,086 SqFt
Key Details
Sold Price $660,000
Property Type Residential
Sub Type Single Family Residence
Listing Status Sold
Square Footage 5,086 sqft
MLS Listing ID 1562936
Sold Date 08/16/23
Style Other Style,Ranch
Bedrooms 4
Full Baths 2
Half Baths 1
HOA Y/N No
Abv Grd Liv Area 2,720
Year Built 2010
Annual Tax Amount $7,041
Tax Year 2022
Lot Size 3.250 Acres
Acres 3.25
Property Sub-Type Single Family Residence
Source Maine Listings
Land Area 5086
Property Description
Where do I start!! This Post and Beam ranch offers an abundance of living all on one open floor plan!! Two comfortable bedrooms with a full bath at one wing of the home. Entering on into a kitchen, dinning space, you will see the custom kitchen with hickory cabinets, granite countertops, with a shared large living room, open cathedral tongue and groove ceilings. With windows floor to ceiling, sliding glass doors front to back of hom,e and oversized windows bringing warmth and a nice breeze throughout the home. The master bedroom is a very large Master Suite wing at the end of the home with a walk-in closet, a large double vanity bathroom with a separate tub and shower. There is a separate laundry room of from the Master Suite but accessable to all. Finished daylight basement for any and all your needs. This place has a farm pond located outside the daylight walkout. The home has both a front and a back deck to enjoy plenty of cookouts and gatherings. The lot itself offers privacy without being to far away from the city or the coastline. 2 bay attached garage to the home as well as another 4 bay 10 ft doors large detached garage for any and all your toys or needs!! Do not wait to see this beautiful home!
Location
State ME
County Penobscot
Zoning Residential
Body of Water Farm Pond
Rooms
Basement Walk-Out Access, Daylight, Finished, Full
Primary Bedroom Level First
Master Bedroom First
Bedroom 2 First
Bedroom 4 Basement
Dining Room First
Kitchen First
Family Room First
Interior
Interior Features Walk-in Closets, 1st Floor Bedroom, 1st Floor Primary Bedroom w/Bath, Bathtub, One-Floor Living, Shower, Primary Bedroom w/Bath
Heating Hot Water, Heat Pump, Baseboard
Cooling Heat Pump
Fireplace No
Appliance Refrigerator, Microwave, Electric Range, Dishwasher
Laundry Laundry - 1st Floor, Main Level
Exterior
Parking Features 21+ Spaces, Paved, Detached
Garage Spaces 6.0
Waterfront Description Pond
View Y/N Yes
View Fields, Scenic, Trees/Woods
Roof Type Shingle
Street Surface Paved
Accessibility 32 - 36 Inch Doors
Porch Deck
Garage Yes
Building
Lot Description Level, Open Lot, Rolling Slope, Landscaped, Wooded, Pasture, Near Golf Course, Near Shopping, Near Town, Neighborhood
Foundation Concrete Perimeter
Sewer Private Sewer, Septic Existing on Site
Water Private, Well
Architectural Style Other Style, Ranch
Structure Type Vinyl Siding,Post & Beam,Log,Wood Frame
Others
Restrictions Unknown
Energy Description Wood, Oil, Electric
Read Less
Want to know what your home might be worth? Contact us for a FREE valuation!

Our team is ready to help you sell your home for the highest possible price ASAP







