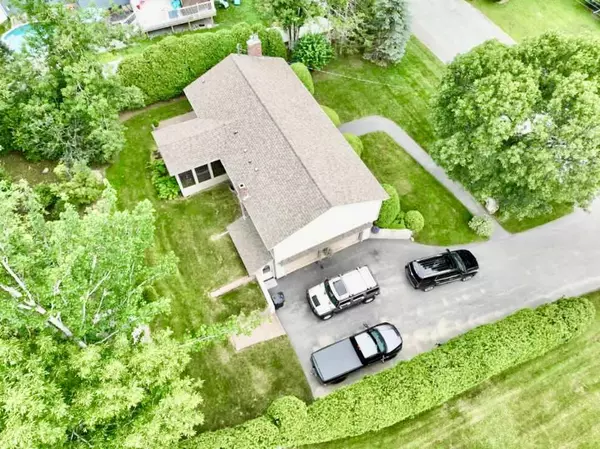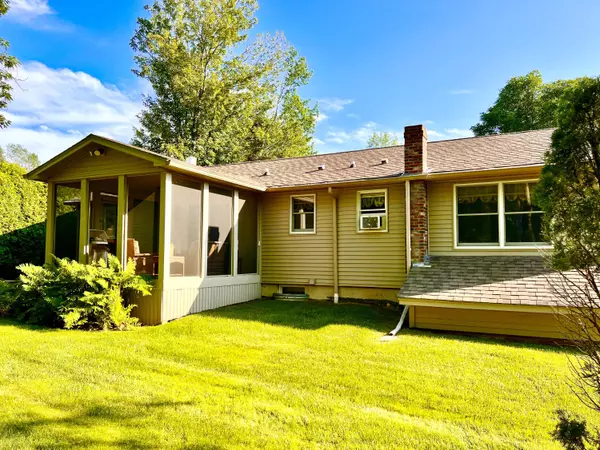Bought with NextHome Experience
$365,000
For more information regarding the value of a property, please contact us for a free consultation.
14 Packard DR Bangor, ME 04401
3 Beds
3 Baths
2,054 SqFt
Key Details
Sold Price $365,000
Property Type Residential
Sub Type Single Family Residence
Listing Status Sold
Square Footage 2,054 sqft
Subdivision Judson Heights
MLS Listing ID 1564724
Sold Date 08/18/23
Style Raised Ranch
Bedrooms 3
Full Baths 2
Half Baths 1
HOA Y/N No
Abv Grd Liv Area 1,352
Year Built 1976
Annual Tax Amount $3,703
Tax Year 2022
Lot Size 0.300 Acres
Acres 0.3
Property Sub-Type Single Family Residence
Source Maine Listings
Land Area 2054
Property Description
Desirable Judson Heights Neighborhood Close to Everything! Gorgeous 3BR 2.5 Bath Raised Ranch is Professionally Landscaped. You Will Love Cooking in the New Kitchen with Granite Counters, Huge Kitchen Island with Pull Out Shelves & Seating, New Stainless Steel Appliances and Pantry with Pull Out Shelves Makes Cooking a Breeze! Dining Area with Sliding Glass Doors Leading to a Screen Porch and Ground Level Patio. Beautiful Backyard Oasis is Lined with Tall Cedar Hedges for Privacy on Both Sides of the Home. The Owner Grills Year-Round! Elegant Living Room with Granite Gas Fireplace and Big Picture Window. Two Closets in the Hallway Leading to the Primary Bedroom with Full Bath and Walk In Shower and Huge Walk in Closet. Two More Bedrooms and a Full Bath Complete the 1st Floor Plan. Entrance Foyer to Huge Rec Room with Brick Fireplace and Built In Bookshelves is Great for Entertaining and Relaxing. There is a 1/2 Bath on this Level with Washer & Dryer that is Included. Heated Two-Car Garage with Workbenches and Auto Electric Door Openers. There is a Furnace Room Off the Back of the Garage with its Own Side Door for Easy Access for the Furnace Worker not Getting Your Floors Muddy and Not Entering Your Garage Either. Great Storage Shed in the Backyard. Better Hurry! This Beautiful Home will Sell Quickly!
Location
State ME
County Penobscot
Zoning Residential
Rooms
Family Room Built-Ins
Basement Walk-Out Access, Daylight, Finished, Full, Interior Entry
Primary Bedroom Level First
Bedroom 2 First
Bedroom 3 First
Living Room First
Dining Room First Dining Area
Kitchen First Island, Pantry2, Eat-in Kitchen
Family Room Basement
Interior
Interior Features Walk-in Closets, 1st Floor Bedroom, 1st Floor Primary Bedroom w/Bath, Bathtub, Pantry, Shower, Storage, Primary Bedroom w/Bath
Heating Multi-Zones, Hot Water, Baseboard
Cooling A/C Units, Multi Units
Fireplaces Number 2
Fireplace Yes
Appliance Washer, Refrigerator, Microwave, Electric Range, Dryer, Disposal, Dishwasher
Exterior
Parking Features 5 - 10 Spaces, Paved, On Site, Garage Door Opener, Inside Entrance, Heated Garage, Off Street
Garage Spaces 2.0
View Y/N No
Roof Type Pitched,Shingle
Street Surface Paved
Porch Patio, Screened
Garage Yes
Building
Lot Description Level, Landscaped, Near Golf Course, Near Shopping, Near Turnpike/Interstate, Near Town, Neighborhood, Subdivided
Foundation Concrete Perimeter
Sewer Public Sewer
Water Public
Architectural Style Raised Ranch
Structure Type Vinyl Siding,Brick,Wood Frame
Schools
School District Bangor Public Schools
Others
Energy Description Propane, Wood, Oil
Read Less
Want to know what your home might be worth? Contact us for a FREE valuation!

Our team is ready to help you sell your home for the highest possible price ASAP







