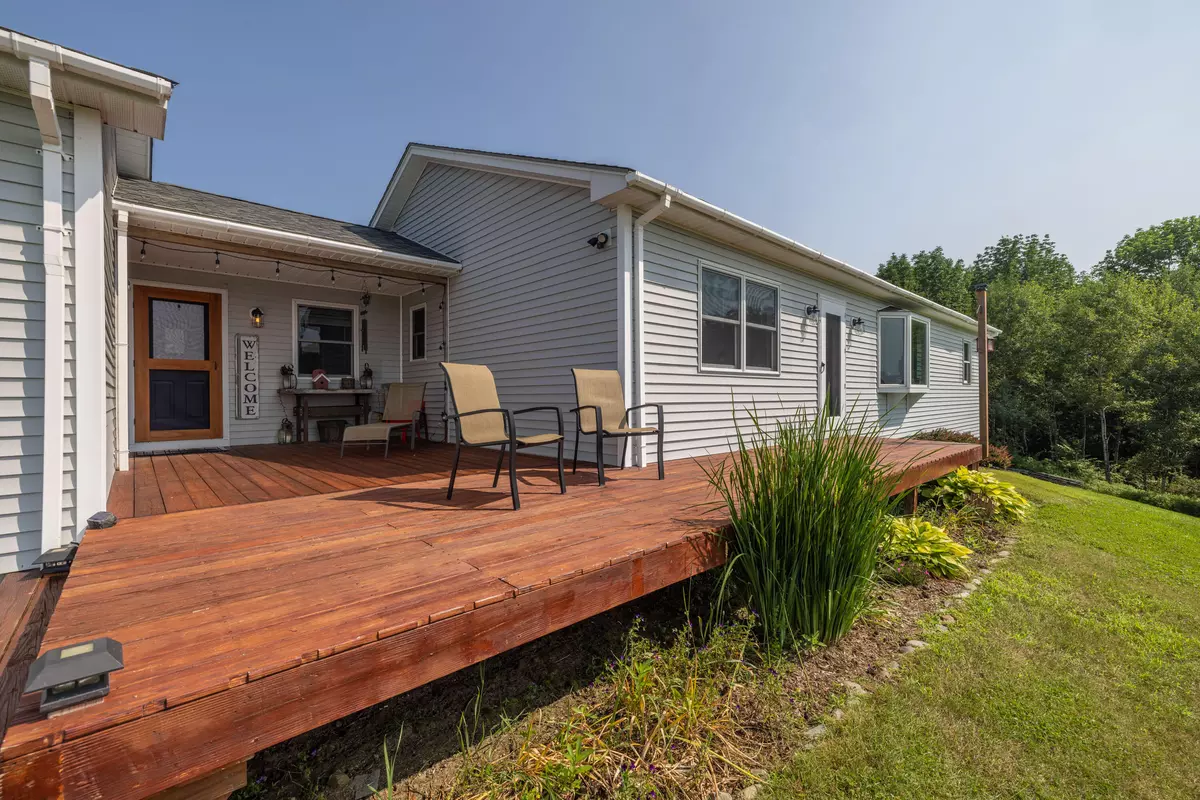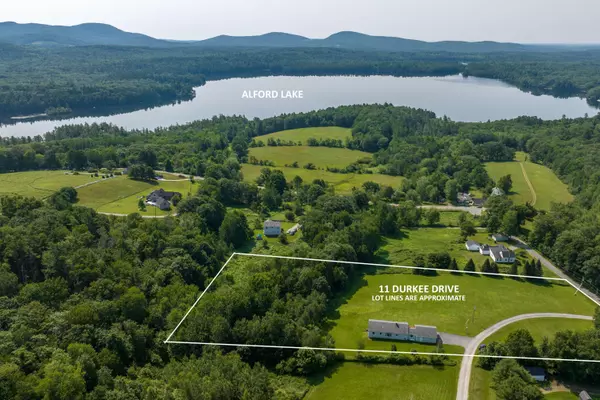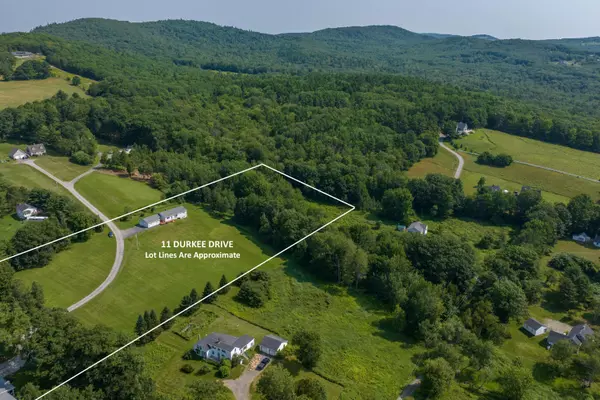Bought with Legacy Properties Sotheby's International Realty
$500,000
For more information regarding the value of a property, please contact us for a free consultation.
11 Durkee DR Hope, ME 04847
3 Beds
3 Baths
1,752 SqFt
Key Details
Sold Price $500,000
Property Type Residential
Sub Type Single Family Residence
Listing Status Sold
Square Footage 1,752 sqft
MLS Listing ID 1565246
Sold Date 08/21/23
Style Ranch
Bedrooms 3
Full Baths 1
Half Baths 2
HOA Y/N No
Abv Grd Liv Area 1,552
Year Built 2000
Annual Tax Amount $4,756
Tax Year 2022
Lot Size 5.220 Acres
Acres 5.22
Property Sub-Type Single Family Residence
Source Maine Listings
Land Area 1752
Property Description
Perched up overlooking a mountainous scenic vista, this neat and clean three bedroom, one and two half bathroom ranch style home with an attached two garage and a walk out basement is turn key and ready for you! Just a stones through from Route 17, Hope Village, Camden, Augusta, and less than a 5 minute drive to Alford Lake, this centrally located single story home features a primary bedroom with an ensuite half bath, a large mudroom, new kitchen appliances, a spacious living room with a view and access to a sunny deck, recent painting, new flooring, two more bedrooms, and a full bath all on one level. Downstairs you'll find plenty of dry storage or potential shop/hobby space, a finished bonus room with a closet, and a half bath complete with walk out access to the lawn. Outside offers plenty or lawn space, a paved driveway, and easy level access to the attached, heated two car garage. Recent home and septic inspection reports are available- move right in and enjoy a low maintenance life on Durkee Drive!
Location
State ME
County Knox
Zoning Rural/Residential
Body of Water Alford Lake
Rooms
Basement Walk-Out Access, Full, Interior Entry
Primary Bedroom Level First
Bedroom 2 First
Bedroom 3 First
Living Room First
Kitchen First
Interior
Interior Features 1st Floor Bedroom, 1st Floor Primary Bedroom w/Bath, One-Floor Living, Storage, Primary Bedroom w/Bath
Heating Stove, Hot Water, Direct Vent Furnace, Baseboard
Cooling None
Fireplace No
Appliance Washer, Refrigerator, Electric Range, Dryer, Dishwasher
Laundry Laundry - 1st Floor, Main Level
Exterior
Parking Features Paved, On Site, Inside Entrance, Heated Garage
Garage Spaces 2.0
Waterfront Description Lake
View Y/N Yes
View Mountain(s), Scenic
Roof Type Shingle
Accessibility Level Entry
Porch Deck
Road Frontage Private
Garage Yes
Building
Lot Description Open Lot, Rolling Slope, Wooded, Near Town, Rural
Foundation Concrete Perimeter
Sewer Private Sewer
Water Private
Architectural Style Ranch
Structure Type Vinyl Siding,Wood Frame
Others
Energy Description Propane, Wood, Oil
Read Less
Want to know what your home might be worth? Contact us for a FREE valuation!

Our team is ready to help you sell your home for the highest possible price ASAP







