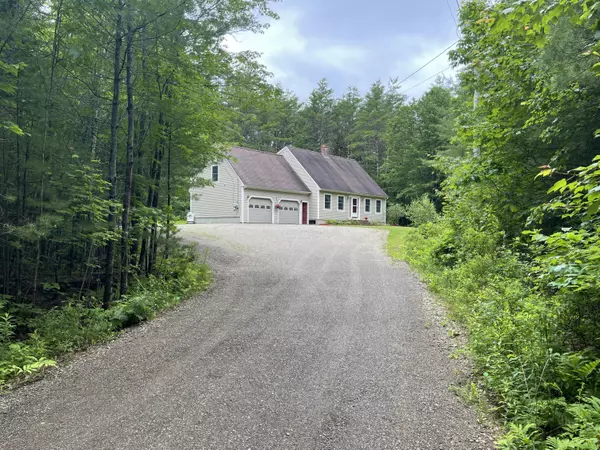Bought with Tim Dunham Realty
$500,000
For more information regarding the value of a property, please contact us for a free consultation.
463 Kelley RD Pittston, ME 04345
3 Beds
2 Baths
2,382 SqFt
Key Details
Sold Price $500,000
Property Type Residential
Sub Type Single Family Residence
Listing Status Sold
Square Footage 2,382 sqft
MLS Listing ID 1563048
Sold Date 08/22/23
Style Cape
Bedrooms 3
Full Baths 2
HOA Y/N No
Abv Grd Liv Area 2,382
Year Built 1989
Annual Tax Amount $3,058
Tax Year 2022
Lot Size 7.590 Acres
Acres 7.59
Property Sub-Type Single Family Residence
Source Maine Listings
Land Area 2382
Property Description
Fall in love with this spacious 3 bedroom, 2 bath updated Cape with attached two car garage
complete with newer garage doors and openers. Located in a lovely country setting tucked back
from the road on 7.59 acres. Large updated open concept kitchen/dining with granite counters, tile
flooring, large double sided custom center island, and stainless-steel appliances, new BBHW boiler
and oil tank (2021). Other updates include a family room over the garage, hardwood flooring on first
floor as well as in all bedrooms, and new fixtures and granite vanity tops in both bathrooms. First
floor laundry, generous closets and storage. The large back deck offers a spacious area to entertain
or relax while enjoying the tranquility of nature. Quick commute to coastal areas, the capital and
access to 295. Come make this beautiful property your own!
Location
State ME
County Kennebec
Zoning Residential
Rooms
Basement Bulkhead, Full, Exterior Entry, Unfinished
Primary Bedroom Level Second
Bedroom 2 Second
Bedroom 3 Second
Living Room First
Dining Room First
Kitchen First
Family Room Second
Interior
Interior Features Bathtub, Shower
Heating Multi-Zones, Hot Water, Baseboard
Cooling None
Fireplace No
Appliance Washer, Refrigerator, Microwave, Electric Range, Dryer, Dishwasher
Laundry Laundry - 1st Floor, Main Level
Exterior
Parking Features 1 - 4 Spaces, Gravel, Garage Door Opener, Inside Entrance
Garage Spaces 2.0
View Y/N No
Roof Type Shingle
Street Surface Paved
Porch Deck
Garage Yes
Building
Lot Description Level, Open Lot, Rolling Slope, Landscaped, Wooded, Near Golf Course, Rural
Foundation Concrete Perimeter
Sewer Private Sewer, Septic Existing on Site
Water Private, Well
Architectural Style Cape
Structure Type Wood Siding,Clapboard,Wood Frame
Others
Restrictions Yes
Energy Description Oil
Read Less
Want to know what your home might be worth? Contact us for a FREE valuation!

Our team is ready to help you sell your home for the highest possible price ASAP







