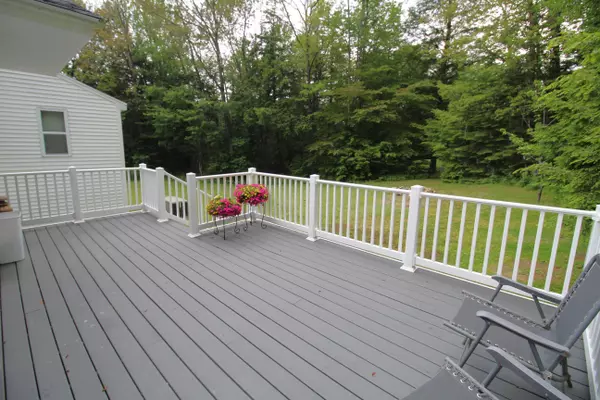Bought with RE/MAX Collaborative
$525,000
For more information regarding the value of a property, please contact us for a free consultation.
411 College RD Greene, ME 04236
4 Baths
2,972 SqFt
Key Details
Sold Price $525,000
Property Type Multi-Family
Listing Status Sold
Square Footage 2,972 sqft
MLS Listing ID 1562751
Sold Date 08/24/23
Style Other
Full Baths 4
HOA Y/N No
Abv Grd Liv Area 2,372
Year Built 1999
Annual Tax Amount $4,904
Tax Year 2022
Lot Size 4.000 Acres
Acres 4.0
Source Maine Listings
Land Area 2972
Property Description
Rare opportunity to owner-occupy a spacious and updated side by side duplex in a country setting. Situated on 4 beautiful acres, this home provides a rural feel, yet is just minutes away from all amenities. Primary unit has been completely updated and offers an open concept eat-in kitchen with Corian countertops, stainless steel appliances, and tile flooring, a spacious living room with hardwood flooring, two bedrooms with large closets, and full bathroom with custom tile shower. The primary bedroom will make you never want to leave with its one-of-a-kind custom-built and rustic design with walk-in closet, full bathroom, and cozy alcove overlooking the back yard. Basement level offer an additional family room, office, full bathroom with laundry, and utility room. Attached two-car garage with direct entry to living, heat pump in primary bedroom, private composite deck, detached two-car garage with additional bay for extra storage, an automatic generator for all of unit 1 & heat/water for unit 2, and back-up generator hookup in garage. The second unit offers an open concept living room and eat-in kitchen, two bedrooms, a full bathroom, an attached garage with direct entry to living, laundry hook-ups, utility area, extra storage, and private deck. Purchase for an investment, to owner occupy, or an in-law to keep family close. This home has so much to offer and is just waiting for you to make it your very own today!
Location
State ME
County Androscoggin
Zoning Residential
Rooms
Basement Walk-Out Access, Finished, Full
Interior
Interior Features Shower, Storage, Primary Bedroom w/Bath
Heating Zoned, Hot Water, Heat Pump, Baseboard
Cooling Heat Pump
Flooring Wood, Vinyl, Tile, Carpet
Equipment Generator
Laundry Washer Hookup
Exterior
Parking Features Auto Door Opener, 5 - 10 Spaces, Paved, On Site, Detached, Inside Entrance
Garage Spaces 5.0
Utilities Available 1
View Y/N Yes
View Trees/Woods
Roof Type Pitched,Shingle
Street Surface Paved
Porch Deck
Garage Yes
Building
Lot Description Well Landscaped, Open, Level, Wooded, Near Town, Rural
Foundation Concrete Perimeter
Sewer Septic Tank, Private Sewer, Septic Design Available
Water Private, Well
Architectural Style Other
Structure Type Vinyl Siding,Wood Frame
Others
Energy Description Oil, Electric
Read Less
Want to know what your home might be worth? Contact us for a FREE valuation!

Our team is ready to help you sell your home for the highest possible price ASAP







