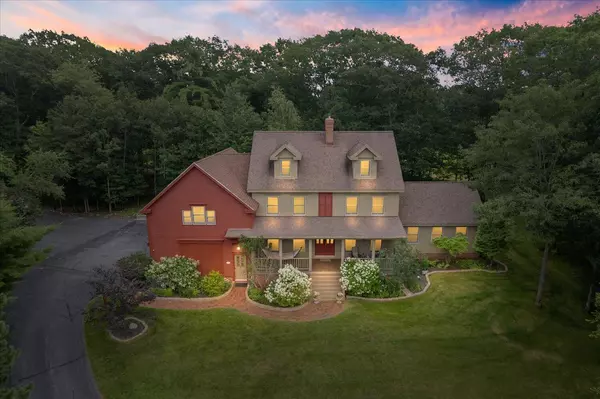Bought with Portside Real Estate Group
$1,075,000
For more information regarding the value of a property, please contact us for a free consultation.
40 Vista DR South Portland, ME 04106
5 Beds
4 Baths
4,104 SqFt
Key Details
Sold Price $1,075,000
Property Type Residential
Sub Type Single Family Residence
Listing Status Sold
Square Footage 4,104 sqft
MLS Listing ID 1565544
Sold Date 08/31/23
Style Contemporary,Colonial,Farmhouse
Bedrooms 5
Full Baths 3
Half Baths 1
HOA Y/N No
Abv Grd Liv Area 4,104
Year Built 2000
Annual Tax Amount $10,098
Tax Year 2022
Lot Size 0.590 Acres
Acres 0.59
Property Sub-Type Single Family Residence
Source Maine Listings
Land Area 4104
Property Description
ONELuxe exclusive listing: OPEN HOUSE SAT 7/22 11-1
Sunday showings available 9-3 in SHOWINGTIME
Spectacular, Gorgeous, Convenient! With the Old Port of Portland, Mill Creek Shopping Plaza Park and Scarborough beaches only minutes away, THIS is the ONE!
40 Vista Dr is 4,000+ sq ft, .59 acres of upscale, immaculate and thoughtful construction located in the desirable Grandview Estates in South Portland. This cul-de-sac home boasts 5 beds and 3.5 baths of living space and more! 40 Vista Dr is a spacious property offering a conceptually open & inviting main quarters with a gorgeous gas fireplace surrounded by an amazing kitchen, hi-lighted by a premium gas 6 burner Wolf Stove and a Sub Zero Fridge! Original hardwood floors throughout lead you to an open dining room that leads to a private back porch with access to lovely English style grounds and a jacuzzi hot tub! Also off the dining room is a dramatic bright, sunny large family room with high cathedral ceilings with exposed beams! The country style staircase leads to a main bedroom w/ en-suite amenities and 2 additional bedrooms. That's not it! On this same level, through a door leads to a bright massive bedroom w/ an additional bonus room, bathroom and generous walk in closet above the garage, perfect for guests or to be finished as an in-law space! The attic has been finished and converted into an additional living space that serves well as yet another bedroom with a large walk in closet!
No expense has been spared with the attached walk in 3 bay garage w/ epoxy coated surface that leads to the main quarters, the basement and the bonus space above the garage! An out building workshop doubles as an oversized shed w/ 3 automatic doors for maintenance and storage! additional: 6 heat pumps, ADT visual security system, Kohler whole house generator, multi zone dedicated irrigation system with underground spigots, central vacuum
OPEN HOUSE Sat July 22nd 11-1
Location
State ME
County Cumberland
Zoning Residential AA
Rooms
Basement Walk-Out Access, Full, Interior Entry, Exterior Only, Unfinished
Primary Bedroom Level Second
Master Bedroom Second
Bedroom 2 Second
Bedroom 3 Second
Living Room First
Dining Room First Formal
Kitchen First Island
Interior
Interior Features Walk-in Closets, Attic, Other, Storage, Primary Bedroom w/Bath
Heating Multi-Zones, Hot Water, Heat Pump, Forced Air, Baseboard
Cooling Heat Pump
Fireplaces Number 1
Fireplace Yes
Appliance Washer, Wall Oven, Refrigerator, Microwave, Gas Range, Dryer, Disposal, Dishwasher, Cooktop
Laundry Laundry - 1st Floor, Main Level
Exterior
Parking Features 5 - 10 Spaces, Paved, Garage Door Opener, Inside Entrance, Heated Garage
Garage Spaces 3.0
Utilities Available 1
View Y/N Yes
View Mountain(s)
Roof Type Shingle
Street Surface Paved
Porch Deck, Porch
Garage Yes
Building
Lot Description Cul-De-Sac, Level, Sidewalks, Landscaped, Near Golf Course, Near Shopping, Near Turnpike/Interstate, Near Town, Neighborhood, Irrigation System
Foundation Concrete Perimeter
Sewer Public Sewer
Water Public
Architectural Style Contemporary, Colonial, Farmhouse
Structure Type Clapboard,Wood Frame
Others
Restrictions Unknown
Energy Description Propane, Oil
Read Less
Want to know what your home might be worth? Contact us for a FREE valuation!

Our team is ready to help you sell your home for the highest possible price ASAP







