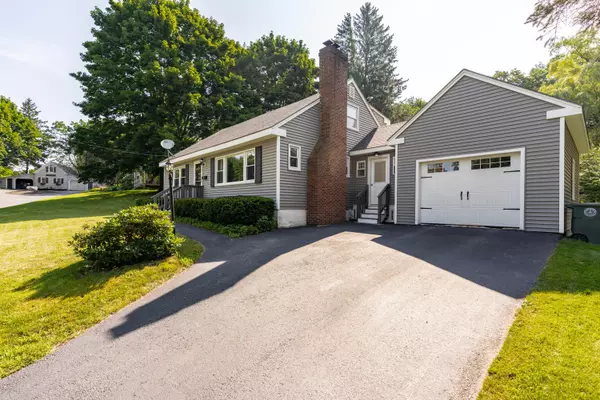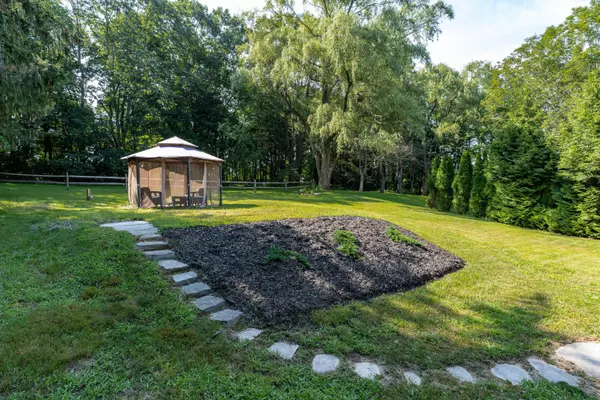Bought with Portside Real Estate Group
$550,000
For more information regarding the value of a property, please contact us for a free consultation.
31 Deer Hill AVE Westbrook, ME 04092
4 Beds
3 Baths
1,704 SqFt
Key Details
Sold Price $550,000
Property Type Residential
Sub Type Single Family Residence
Listing Status Sold
Square Footage 1,704 sqft
MLS Listing ID 1566468
Sold Date 08/31/23
Style Cape
Bedrooms 4
Full Baths 3
HOA Y/N No
Abv Grd Liv Area 1,404
Year Built 1959
Annual Tax Amount $4,617
Tax Year 2022
Lot Size 0.320 Acres
Acres 0.32
Property Sub-Type Single Family Residence
Source Maine Listings
Land Area 1704
Property Description
From the spacious yard and high level of fit and finish to the close but quiet location you will love everything about this custom cape. Located just 5 min from Portland and just outside of Westbrooks vibrant city scene, the home is set on a remarkably private and expansive 1/3 acre. Enjoying abundant, nearly full day sun this is the perfect place for your green thumb to thrive. Inside the open semi-open concept, the main living level ensures sunlight baths in each and every space. The standout in this level is the chef designed kitchen with plenty of pantry and cabinet space and high end everything from the large island to the direct deck access. In the front of the house the dining and living room, with its wood burning fireplace, flow seamlessly. You can almost see family gatherings and happy holidays take shape in these ideal for entertaining spaces. The main level is completed with a first floor bedroom and full bath. The second floor offers 3 additional bedrooms and 2 more full baths with laundry. In case that wasn't enough there is about 300sf of space on the lower level for a family room, home office, workout space... Toss in a nice little mudroom, attached 1 car garage, turn-key quality, lots and lots of recent updates, mini-split heat pumps and more and you get the complete picture. Property has been pre-inspected, private showings all week, Offers due and reviewed Tuesday August 1st @ 5PM
Location
State ME
County Cumberland
Zoning RG1
Rooms
Family Room Wood Burning Fireplace
Basement Finished, Full, Partial, Interior Entry
Primary Bedroom Level Second
Master Bedroom First
Bedroom 2 Second
Bedroom 3 Second
Living Room First
Dining Room First Dining Area
Kitchen First Eat-in Kitchen
Family Room Basement
Interior
Interior Features 1st Floor Bedroom, Bathtub, One-Floor Living, Pantry, Shower, Storage, Primary Bedroom w/Bath
Heating Stove, Multi-Zones, Hot Water, Heat Pump, Baseboard
Cooling Heat Pump
Fireplaces Number 1
Fireplace Yes
Appliance Washer, Refrigerator, Gas Range, Dryer, Dishwasher
Laundry Upper Level, Washer Hookup
Exterior
Parking Features 1 - 4 Spaces, Paved, Garage Door Opener, Inside Entrance
Garage Spaces 1.0
Fence Fenced
Utilities Available 1
View Y/N No
Roof Type Shingle
Street Surface Paved
Porch Deck
Garage Yes
Exclusions Basement Freezer
Building
Lot Description Landscaped, Interior Lot, Near Golf Course, Near Public Beach, Near Shopping, Neighborhood, Subdivided, Suburban, Near Public Transit, Near Railroad
Foundation Concrete Perimeter
Sewer Public Sewer
Water Public
Architectural Style Cape
Structure Type Vinyl Siding,Wood Frame
Others
Security Features Security System
Energy Description Wood, Oil, Electric
Read Less
Want to know what your home might be worth? Contact us for a FREE valuation!

Our team is ready to help you sell your home for the highest possible price ASAP







