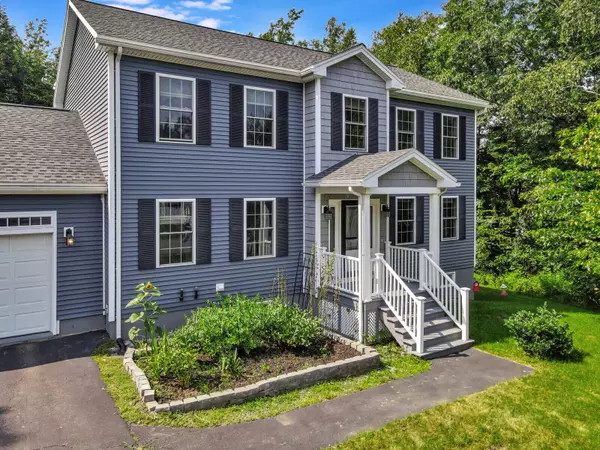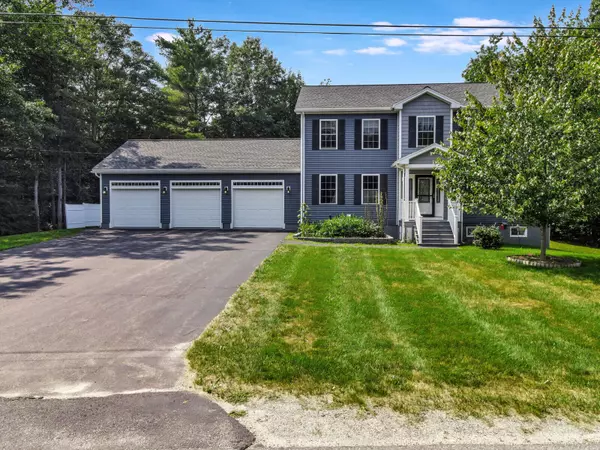Bought with Brookewood Realty
$570,000
For more information regarding the value of a property, please contact us for a free consultation.
10 Joseph DR Sidney, ME 04330
4 Beds
4 Baths
3,102 SqFt
Key Details
Sold Price $570,000
Property Type Residential
Sub Type Single Family Residence
Listing Status Sold
Square Footage 3,102 sqft
MLS Listing ID 1565963
Sold Date 09/07/23
Style Colonial
Bedrooms 4
Full Baths 4
HOA Y/N No
Abv Grd Liv Area 2,272
Year Built 2013
Annual Tax Amount $2,973
Tax Year 22
Lot Size 1.000 Acres
Acres 1.0
Property Sub-Type Single Family Residence
Source Maine Listings
Land Area 3102
Property Description
Here is an excellent Colonial Style home with many wonderful features located in the popular Pepin Rd Subdivision!! Area of fine homes and a great neighborhood, private end of road location. So much to offer: Open concept living area with stylish white round columns, 4 bedrooms, 4 full baths, 3,100 SF of living area, pretty maple kitchen with ample cabinets - granite counters - 2 pantries and gas range, spacious living room with gas stove, dining area leading to deck, office or formal dining room with atrium doors, freshly painted interior and deck, 1st level laundry, attractive wood flooring, ceramic tile in all baths, master bedroom suite with walk-in closet and ceramic shower in bath. Lower level features a family room, den/workout area, bedroom and bath, (could be an in-law apat) daylight/walkout basement, BBHW heat with a Pensotti boiler and 4 heat zones, 26x36 - 3 car garage with storage cabinets, private back yard with a large 25x24 deck with privacy fencing and a 7x15 built in pool spa, (and gazebo) nice landscaping with good garden spot and plenty of sun, paved driveway with yard area on both sides, much more. Minutes to the Interstate, south to Augusta, Maine General, etc., north to Waterville, low tax Sidney. A real must see! Broker owned.
Location
State ME
County Kennebec
Zoning Residential
Rooms
Basement Walk-Out Access, Daylight, Finished, Full, Interior Entry
Primary Bedroom Level Second
Master Bedroom Second
Bedroom 2 Second
Bedroom 3 Basement
Living Room First
Dining Room First Dining Area
Kitchen First Island, Pantry2
Family Room Basement
Interior
Interior Features Walk-in Closets, Bathtub, Pantry, Shower, Storage, Primary Bedroom w/Bath
Heating Stove, Multi-Zones, Hot Water, Baseboard
Cooling None
Fireplace No
Appliance Washer, Refrigerator, Microwave, Gas Range, Dryer, Dishwasher
Laundry Laundry - 1st Floor, Main Level
Exterior
Parking Features 1 - 4 Spaces, Paved, Garage Door Opener, Inside Entrance
Garage Spaces 3.0
Fence Fenced
Utilities Available 1
View Y/N Yes
View Trees/Woods
Roof Type Shingle
Street Surface Paved
Porch Deck, Porch
Garage Yes
Building
Lot Description Rolling Slope, Landscaped, Wooded, Near Turnpike/Interstate, Neighborhood, Rural, Subdivided
Foundation Concrete Perimeter
Sewer Private Sewer
Water Private
Architectural Style Colonial
Structure Type Vinyl Siding,Wood Frame
Others
Energy Description Oil, Gas Bottled
Read Less
Want to know what your home might be worth? Contact us for a FREE valuation!

Our team is ready to help you sell your home for the highest possible price ASAP







