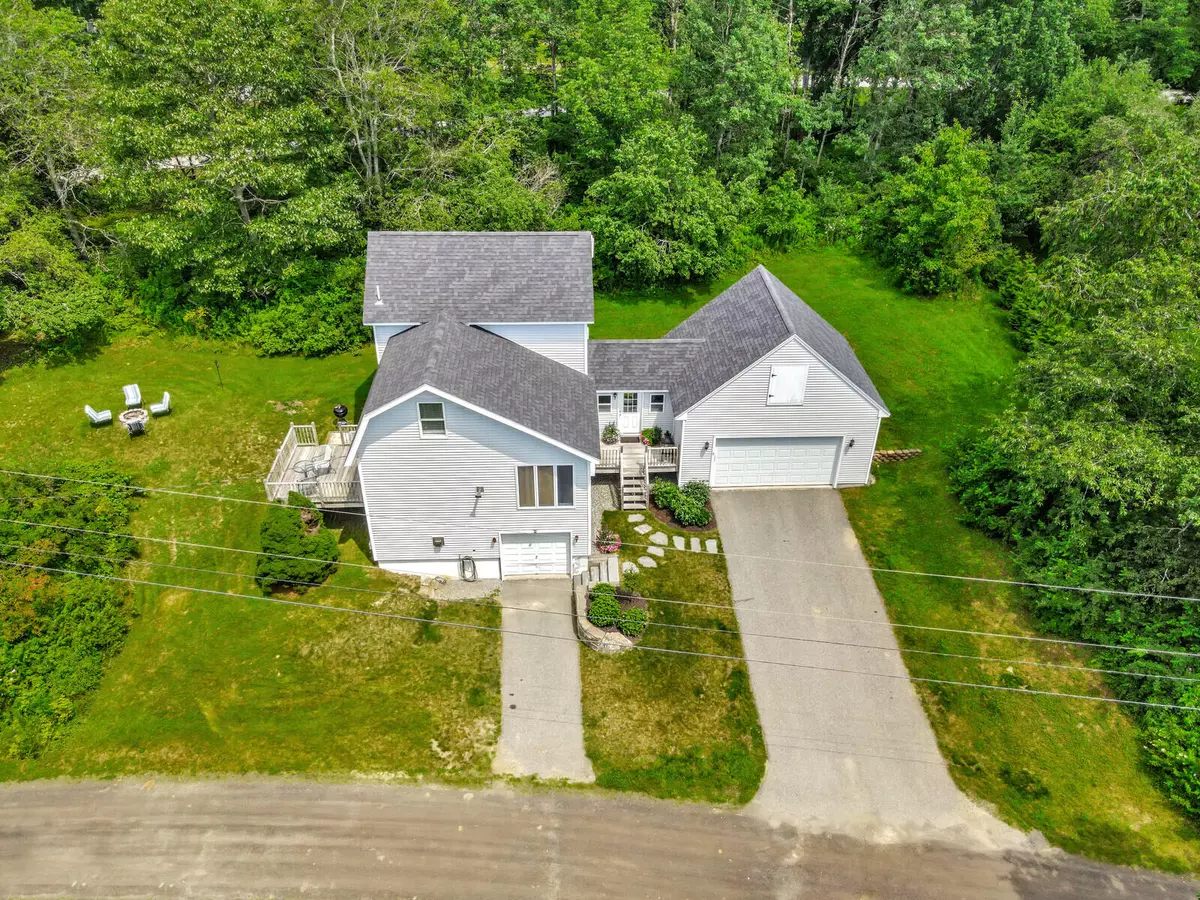Bought with Cates Real Estate
$359,000
For more information regarding the value of a property, please contact us for a free consultation.
11 Summer ST South Thomaston, ME 04858
2 Beds
2 Baths
1,344 SqFt
Key Details
Sold Price $359,000
Property Type Residential
Sub Type Single Family Residence
Listing Status Sold
Square Footage 1,344 sqft
MLS Listing ID 1565930
Sold Date 09/22/23
Style Contemporary
Bedrooms 2
Full Baths 1
Half Baths 1
HOA Y/N No
Abv Grd Liv Area 1,344
Year Built 1980
Annual Tax Amount $3,459
Tax Year 2022
Lot Size 1.140 Acres
Acres 1.14
Property Sub-Type Single Family Residence
Source Maine Listings
Land Area 1344
Property Description
Seaside winds carry the salty air of the Weskeag River lightly through the trees that privately surround this 1.14-acre lot on quiet Summer St. in South Thomaston. This home offers functionality, storage, privacy, and proximity to downtown Rockland, which is only 12 minutes away. Life is easy and convenient as you drive into the extra, large 2-car garage and make your way into the mudroom where everyone can shed boots, shoes, and jackets before heading into the open-style kitchen for a snack and a drink. The vaulted ceilings in the dining and living room area create a spacious feel, while simultaneously cozy with the warmth of the stylish pellet woodstove. Enjoy outdoor meals and entertaining just beyond the large sliders in the living room leading to a sunny deck with stairs down to the yard. The upstairs loft can be an office or extra den space. The two bedrooms are located upstairs with the primary bedroom offering a half-bath and plenty of space to add a shower. Throughout, there's oodles of storage in and above the 2-car garage and the easily accessible basement with its single-overhead garage door. Come discover how well your lifestyle can flourish in this home!
Location
State ME
County Knox
Zoning R-2
Rooms
Basement Walk-Out Access, Daylight, Full, Interior Entry, Unfinished
Master Bedroom Second
Bedroom 2 Second
Living Room First
Kitchen First
Interior
Interior Features Walk-in Closets, Bathtub, Storage
Heating Stove, Multi-Zones, Hot Water, Baseboard
Cooling None
Fireplace No
Appliance Washer, Refrigerator, Microwave, Electric Range, Dryer, Dishwasher
Laundry Laundry - 1st Floor, Main Level
Exterior
Parking Features 1 - 4 Spaces, Paved, On Site, Garage Door Opener, Inside Entrance, Off Street, Storage
Garage Spaces 2.0
View Y/N Yes
View Trees/Woods
Roof Type Shingle
Porch Deck
Road Frontage Private
Garage Yes
Building
Lot Description Open Lot, Rolling Slope, Wooded, Rural
Foundation Concrete Perimeter
Sewer Private Sewer, Septic Design Available
Water Private
Architectural Style Contemporary
Structure Type Vinyl Siding,Wood Frame
Schools
School District Rsu 13
Others
Energy Description Wood, Oil
Read Less
Want to know what your home might be worth? Contact us for a FREE valuation!

Our team is ready to help you sell your home for the highest possible price ASAP







