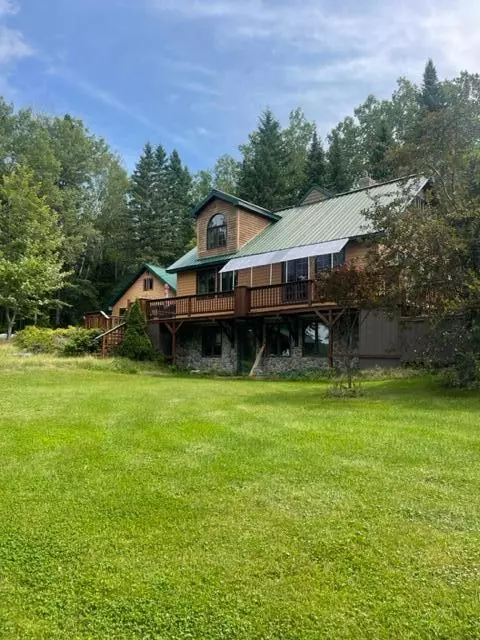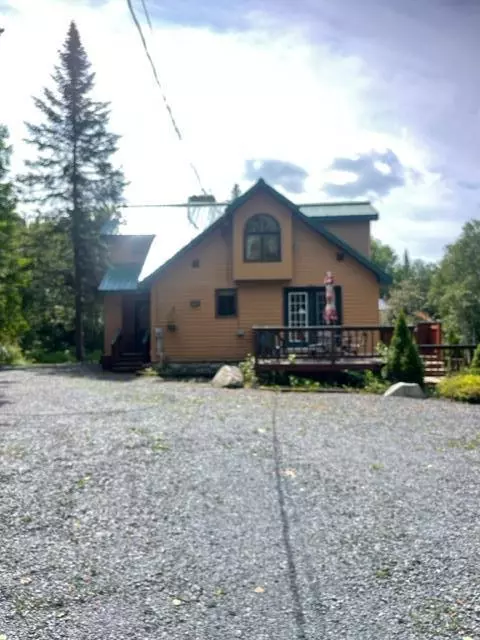Bought with Kieffer Real Estate
$400,000
For more information regarding the value of a property, please contact us for a free consultation.
876 Baie Creue RD Sinclair, ME 04773
2 Beds
3 Baths
2,142 SqFt
Key Details
Sold Price $400,000
Property Type Residential
Sub Type Single Family Residence
Listing Status Sold
Square Footage 2,142 sqft
MLS Listing ID 1568459
Sold Date 09/28/23
Style Chalet
Bedrooms 2
Full Baths 2
Half Baths 1
HOA Y/N No
Abv Grd Liv Area 1,317
Year Built 1970
Annual Tax Amount $2,026
Tax Year 2023
Lot Size 1.470 Acres
Acres 1.47
Property Sub-Type Single Family Residence
Source Maine Listings
Land Area 2142
Property Description
Now is your chance to own a property on LONGLAKE! This homes has 1.47 acres of private wooded lot boasting three levels of living space each level has his own bathroom and beautiful views from the entire front of the house. Come enjoy this beautiful yard full of perennial flowers for color all through the season. Beautiful open concept, kitchen living room, dining room with beautiful woodwork throughout the main level. There's room for a woodstove on the main level to enjoy the warmth of a crackling fire while watching your ice fishing traps in the lake out the front windows. The second floor is a huge master suite with its own bathroom, and lots of space for your extended wardrobe. Lower level is daylight basement with lots of sunshine streaming in another full bathroom and bedroom with additional space for another bedroom in the basement. Fully functioning woodstove on the basement level is ready for your winter party. New flooring in the basement open area put it in 2023. This hum says amazing from start to finish two car garage with door openers and storage above. Home has a central vac . Two outbuildings to store the boat and other water toys. This one even includes the dock.! Located in Sinclair with a Lower, taxes and public sanitation. Move-in ready bring your towels and your beach chairs!
Location
State ME
County Aroostook
Zoning Shoreline
Body of Water Long Lake
Rooms
Basement Walk-Out Access, Daylight, Finished, Full, Interior Entry
Primary Bedroom Level Second
Bedroom 2 Basement
Dining Room First
Kitchen First
Interior
Interior Features Shower
Heating Stove, Radiant, Baseboard
Cooling None
Fireplaces Number 1
Fireplace Yes
Exterior
Parking Features 5 - 10 Spaces, Gravel, On Site, Detached
Garage Spaces 2.0
Utilities Available 1
Waterfront Description Lake
View Y/N Yes
View Scenic, Trees/Woods
Roof Type Metal
Street Surface Gravel
Accessibility 32 - 36 Inch Doors
Porch Deck, Porch
Garage Yes
Building
Lot Description Landscaped, Wooded, Rural
Foundation Concrete Perimeter
Sewer Public Sewer
Water Private, Well
Architectural Style Chalet
Structure Type Wood Siding,Wood Frame
Others
Energy Description Oil
Read Less
Want to know what your home might be worth? Contact us for a FREE valuation!

Our team is ready to help you sell your home for the highest possible price ASAP







