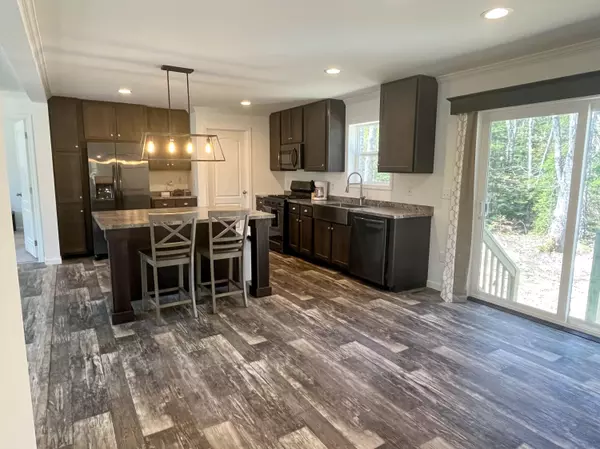Bought with Bean Group
$303,825
For more information regarding the value of a property, please contact us for a free consultation.
53 Briar Brook RD Orland, ME 04472
2 Beds
2 Baths
1,344 SqFt
Key Details
Sold Price $303,825
Property Type Residential
Sub Type Mobile Home
Listing Status Sold
Square Footage 1,344 sqft
MLS Listing ID 1559398
Sold Date 09/29/23
Style Other
Bedrooms 2
Full Baths 2
HOA Y/N No
Abv Grd Liv Area 1,344
Year Built 2022
Annual Tax Amount $255
Tax Year 2022
Lot Size 5.560 Acres
Acres 5.56
Property Sub-Type Mobile Home
Source Maine Listings
Land Area 1344
Property Description
Welcome to your private retreat nestled on 5.56 acres of pristine, wooded land. This brand new mobile home offers the perfect combination of modern living and tranquil surroundings. The open floor plan creates a seamless flow between the living, dining, and kitchen areas, providing a spacious and inviting atmosphere with sheetrock throughout for a modern upgrade.
The kitchen boasts brand new appliances, ample cabinet space, large pantry and island that doubles as a breakfast bar. It's the perfect place to prepare meals or gather with friends and family.
The property includes a detached 2 car garage with a heat pump, providing ample space for parking vehicles, storing outdoor equipment, or pursuing hobbies year-round. Don't miss this opportunity to own your slice of paradise!
Location
State ME
County Hancock
Zoning Residential/Rural
Rooms
Basement Not Applicable
Primary Bedroom Level First
Bedroom 2 First
Living Room First
Kitchen First Island, Pantry2
Interior
Interior Features Walk-in Closets, 1st Floor Bedroom, 1st Floor Primary Bedroom w/Bath, Bathtub, One-Floor Living, Pantry, Shower
Heating Heat Pump, Forced Air
Cooling Heat Pump
Flooring Laminate
Equipment Internet Access Available
Fireplace No
Appliance ENERGY STAR Qualified Appliances, Refrigerator, Microwave, Gas Range, Dishwasher
Laundry Built-Ins, Laundry - 1st Floor, Main Level, Washer Hookup
Exterior
Parking Features Heated, 5 - 10 Spaces, Gravel, On Site, Detached
Garage Spaces 2.0
Utilities Available 1
View Y/N Yes
View Trees/Woods
Roof Type Shingle
Street Surface Gravel,Dirt
Road Frontage Private Road
Garage Yes
Building
Lot Description Open, Wooded, Near Town, Rural
Foundation Concrete Perimeter, Slab
Sewer Septic Tank, Private Sewer, Septic Design Available
Water Well, Private
Architectural Style Other
Structure Type Vinyl Siding,Mobile
New Construction Yes
Schools
School District Rsu 25
Others
Restrictions Unknown
Energy Description Propane
Read Less
Want to know what your home might be worth? Contact us for a FREE valuation!

Our team is ready to help you sell your home for the highest possible price ASAP







