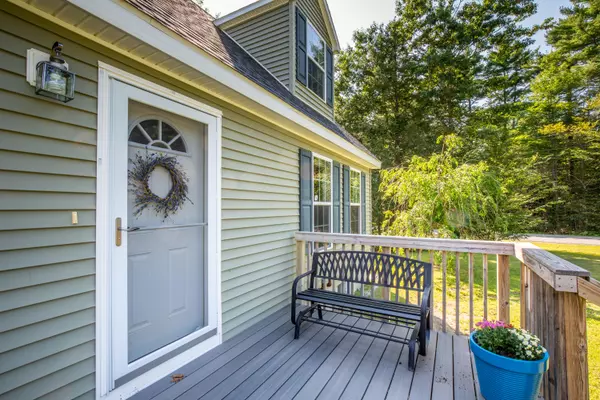Bought with City + Harbor Real Estate
$495,000
For more information regarding the value of a property, please contact us for a free consultation.
124 Harts Mill RD Hope, ME 04847
3 Beds
2 Baths
2,092 SqFt
Key Details
Sold Price $495,000
Property Type Residential
Sub Type Single Family Residence
Listing Status Sold
Square Footage 2,092 sqft
MLS Listing ID 1570565
Sold Date 10/04/23
Style Cape
Bedrooms 3
Full Baths 2
HOA Y/N No
Abv Grd Liv Area 1,631
Year Built 2011
Annual Tax Amount $3,641
Tax Year 2022
Lot Size 1.380 Acres
Acres 1.38
Property Sub-Type Single Family Residence
Source Maine Listings
Land Area 2092
Property Description
Pack your bags, this move-in ready Cape is waiting for you! Situated on 1.38 ac with a well manicured lawn and large deck, offering plenty of space to entertain. Inside 3 bedrooms and 2 full baths, with the option of one floor living. Open kitchen dining room concept with new flooring and heat pump in the living room. Kitchen island with bar seating, gas range and large sliding glass door for deck access. Convenient laundry room on the main floor with access to the wrap around deck and handy built in for a mini mudroom. Primary bedroom with large closet , full bathroom and office/bonus room complete the main living floor. Upstairs 2 generous bedrooms with a shared full bathroom. Also note the heat pump on the second floor as well, offering heat and A/C. The finished basement is a fabulous family room with kitchenette with wet bar, microwave and beverage fridge. Built-in entertainment center and tile floor make this an entertaining space anyone would be envious of! An oversized 3 car garage with convenient pull-through bay and second floor storage make it easy to store all you toys protected from the elements. Lower back deck is wired for a hot tub, daylight walk-out basement for easy storage etc. Easy travel to Rockland, Camden and Augusta and close by Alford Lake & Hobbs Pond. Come see this one before it's gone!
Location
State ME
County Knox
Zoning Rural Residential
Rooms
Family Room Built-Ins
Basement Walk-Out Access, Daylight, Finished, Full, Interior Entry, Unfinished
Primary Bedroom Level First
Master Bedroom Second
Bedroom 2 Second
Dining Room First Dining Area, Informal
Kitchen First Island, Eat-in Kitchen
Family Room Basement
Interior
Interior Features 1st Floor Bedroom, Bathtub, One-Floor Living, Pantry, Shower, Storage
Heating Stove, Heat Pump, Baseboard
Cooling Heat Pump
Fireplace No
Appliance Refrigerator, Microwave, Gas Range, Dishwasher
Laundry Built-Ins, Laundry - 1st Floor, Main Level
Exterior
Parking Features 5 - 10 Spaces, Gravel, On Site, Detached, Off Street, Storage
Garage Spaces 3.0
View Y/N Yes
View Trees/Woods
Roof Type Shingle
Street Surface Paved
Porch Deck
Garage Yes
Building
Lot Description Level, Open Lot, Landscaped, Rural
Foundation Concrete Perimeter
Sewer Private Sewer, Septic Existing on Site
Water Private, Well
Architectural Style Cape
Structure Type Vinyl Siding,Modular
Others
Energy Description Wood, Oil, Electric
Read Less
Want to know what your home might be worth? Contact us for a FREE valuation!

Our team is ready to help you sell your home for the highest possible price ASAP







