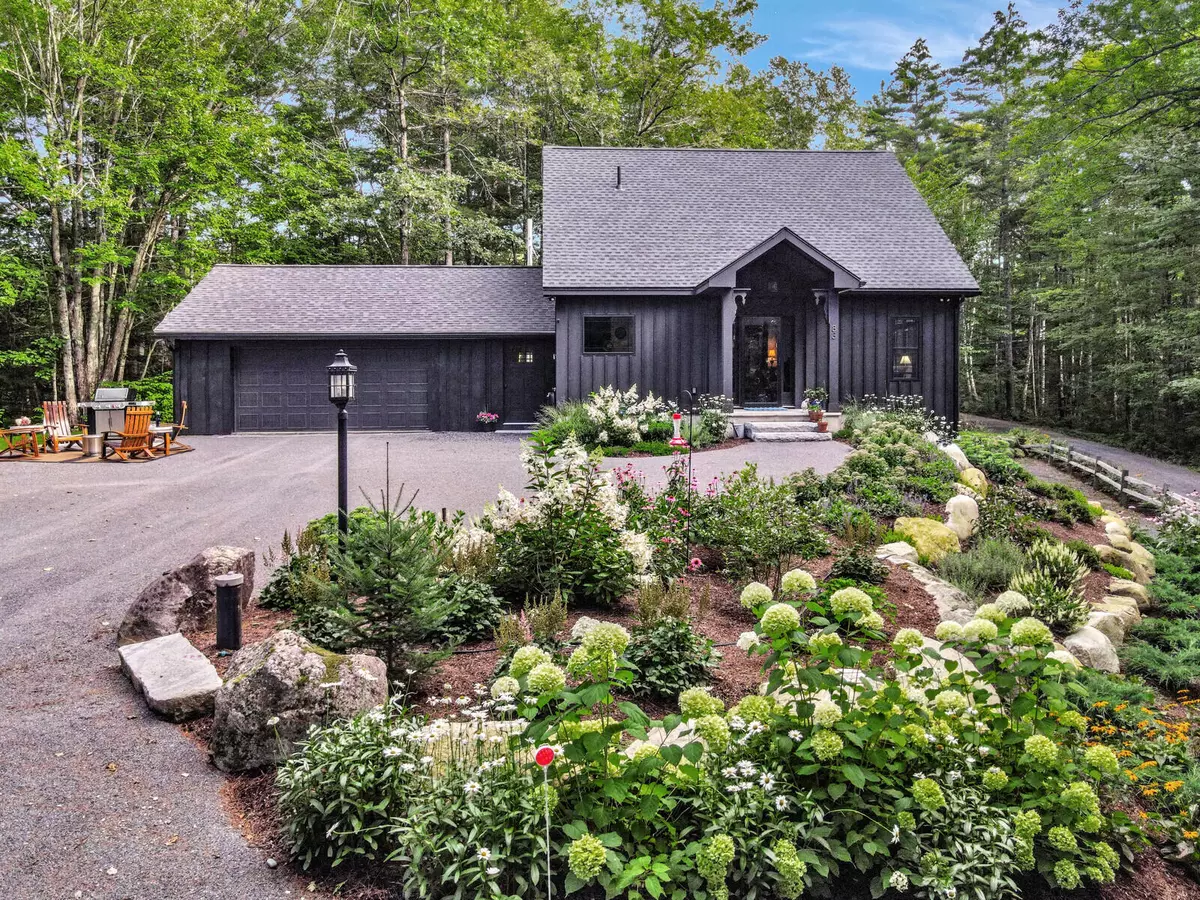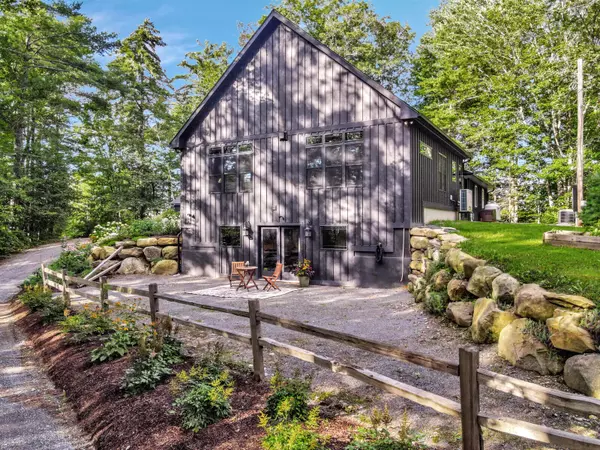Bought with Bean Group
$605,000
For more information regarding the value of a property, please contact us for a free consultation.
83 Tilton Point TRL Oakland, ME 04963
3 Beds
2 Baths
1,903 SqFt
Key Details
Sold Price $605,000
Property Type Residential
Sub Type Single Family Residence
Listing Status Sold
Square Footage 1,903 sqft
MLS Listing ID 1569076
Sold Date 10/09/23
Style Cape
Bedrooms 3
Full Baths 2
HOA Fees $26/ann
HOA Y/N Yes
Abv Grd Liv Area 1,054
Year Built 2020
Annual Tax Amount $4,119
Tax Year 2023
Lot Size 0.280 Acres
Acres 0.28
Property Sub-Type Single Family Residence
Source Maine Listings
Land Area 1903
Property Description
Gorgeous 3 BR, 2 Bath Custom home with deeded access to McGrath Pond . Enjoy sunsets from your private dock and seasonal water views from the house. You will appreciate the gorgeous, low maintenance landscaping that was professionally designed and meticulously installed to create privacy while being environmentally kind to the local watershed. The open concept layout on the first floor features oversized windows with custom blinds, a vaulted ceiling, a two-sided gas fireplace, and low maintenance luxury laminate flooring. The custom kitchen features black stainless steel appliances, custom cabinetry, quartz countertops and a large pantry. The oversized sun filled master bedroom has a walk in closet and bathroom. On the lower level there are two additional bedrooms, a full bath and a bonus space with walk out to terrace. This home is very energy efficient and is heated and cooled with heat pumps. There is a 2 car heated attached garage with plenty of room for storage, a mudroom and a 16 x 30 out building that would be ideal for a workshop, office or storage. Stand by generator and docks included!
Location
State ME
County Kennebec
Zoning Shoreland Zoning
Body of Water McGrath Pond
Rooms
Basement Walk-Out Access, Daylight, Finished, Full, Interior Entry
Master Bedroom First
Bedroom 2 Basement
Bedroom 3 Basement
Living Room First
Kitchen First
Family Room Basement
Interior
Interior Features Walk-in Closets, 1st Floor Primary Bedroom w/Bath, Shower
Heating Other, Heat Pump
Cooling Heat Pump
Fireplaces Number 1
Fireplace Yes
Appliance Washer, Refrigerator, Gas Range, Dryer, Dishwasher
Exterior
Parking Features 1 - 4 Spaces, Gravel, Garage Door Opener, Detached, Inside Entrance, Heated Garage
Garage Spaces 1.5
Waterfront Description Pond
View Y/N Yes
View Trees/Woods
Roof Type Shingle
Street Surface Gravel
Road Frontage Private
Garage Yes
Building
Lot Description Open Lot, Landscaped, Near Town
Foundation Concrete Perimeter
Sewer Private Sewer, Septic Design Available, Septic Existing on Site
Water Private, Well
Architectural Style Cape
Structure Type Wood Siding,Wood Frame
Schools
School District Rsu 18
Others
HOA Fee Include 320.0
Restrictions Unknown
Energy Description Propane, Electric
Read Less
Want to know what your home might be worth? Contact us for a FREE valuation!

Our team is ready to help you sell your home for the highest possible price ASAP







