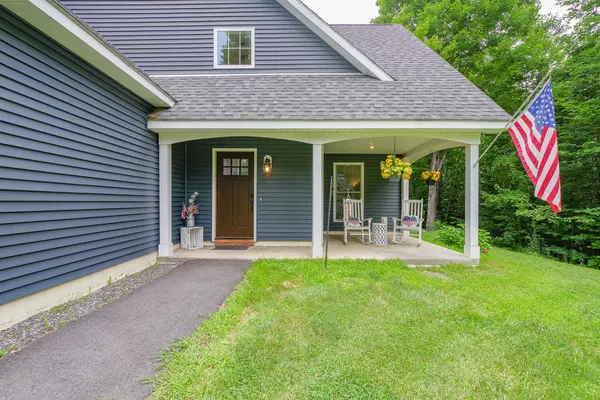Bought with Allied Realty
$445,000
For more information regarding the value of a property, please contact us for a free consultation.
21 John's WAY Sidney, ME 04330
4 Beds
3 Baths
2,075 SqFt
Key Details
Sold Price $445,000
Property Type Residential
Sub Type Single Family Residence
Listing Status Sold
Square Footage 2,075 sqft
MLS Listing ID 1564938
Sold Date 10/24/23
Style Contemporary,Farmhouse
Bedrooms 4
Full Baths 2
Half Baths 1
HOA Y/N No
Abv Grd Liv Area 2,075
Year Built 2017
Annual Tax Amount $2,649
Tax Year 2023
Lot Size 1.040 Acres
Acres 1.04
Property Sub-Type Single Family Residence
Source Maine Listings
Land Area 2075
Property Description
Do not miss this opportunity to experience the look and feel of new construction without the tedious planning or months-long wait! Situated on just over an acre in one of Sidney's more desirable, well-established neighborhoods, this impeccably maintained four bedroom, two and a half bath Contemporary Farmhouse is quite literally the definition of move in ready. This stunning home has been thoughtfully designed and elevated by many custom features including beautifully arched doorways, wrought iron railings, hand crafted masonry surrounding the gas fireplace and oversized windows. The living room spacious and open with vaulted ceilings and opens into the dining area connected to the stunning kitchen- timelessly designed with well-appointed features including granite countertops, stainless steel appliances, white cabinetry and a walk-in pantry that provides ample storage right at your fingertips. Upstairs you will find the bedrooms, full bathroom and the primary bedroom complete with large walk in closet and luxurious ensuite bathroom that has been freshly painted and offers high end fixtures, an oversized soaking tub, double vanity and custom tile floor. Additional features include deluxe backyard patio, newly paved driveway, walk-in storage closet, powder room and utility closet all on the first floor and a fully insulated attached two car garage with direct entry to the living area. All of this in an unbeatable location between Augusta and Waterville and just minutes from the highway!
Location
State ME
County Kennebec
Zoning Rural
Rooms
Basement Not Applicable
Primary Bedroom Level Second
Master Bedroom Second
Bedroom 2 Second
Bedroom 4 Second
Living Room First
Dining Room First
Kitchen First Island, Pantry2, Eat-in Kitchen
Interior
Interior Features Walk-in Closets, Bathtub, Pantry, Shower, Storage
Heating Radiant, Hot Water, Baseboard
Cooling A/C Units, Multi Units
Fireplaces Number 1
Fireplace Yes
Appliance Refrigerator, Microwave, Electric Range, Dishwasher
Laundry Built-Ins, Laundry - 1st Floor, Main Level
Exterior
Parking Features 5 - 10 Spaces, Paved, Inside Entrance
Garage Spaces 2.0
Utilities Available 1
View Y/N No
Roof Type Pitched,Shingle
Street Surface Paved
Accessibility Level Entry
Porch Patio
Garage Yes
Building
Lot Description Level, Open Lot, Landscaped, Wooded, Near Golf Course, Near Shopping, Near Turnpike/Interstate, Near Town, Neighborhood, Rural, Subdivided, Suburban, Near Public Transit
Foundation Slab
Sewer Private Sewer, Septic Existing on Site
Water Private, Well
Architectural Style Contemporary, Farmhouse
Structure Type Vinyl Siding,Wood Frame
Others
Restrictions Yes
Energy Description Propane
Read Less
Want to know what your home might be worth? Contact us for a FREE valuation!

Our team is ready to help you sell your home for the highest possible price ASAP







