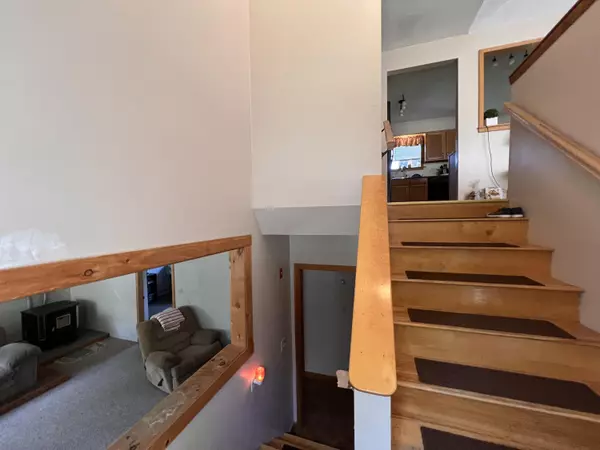Bought with NextHome Experience
$260,000
For more information regarding the value of a property, please contact us for a free consultation.
34 Tallwood DR Milford, ME 04461
4 Beds
2 Baths
2,348 SqFt
Key Details
Sold Price $260,000
Property Type Residential
Sub Type Single Family Residence
Listing Status Sold
Square Footage 2,348 sqft
MLS Listing ID 1569862
Sold Date 10/26/23
Style Raised Ranch,Split Entry
Bedrooms 4
Full Baths 2
HOA Y/N No
Abv Grd Liv Area 1,424
Year Built 1994
Annual Tax Amount $2,704
Tax Year 2022
Lot Size 0.450 Acres
Acres 0.45
Property Sub-Type Single Family Residence
Source Maine Listings
Land Area 2348
Property Description
Welcome Home to Milford! Come see why you will want to call this conveniently located 4-5 bedroom home your own! Main level features a large living room with an open dining area and kitchen. The three spacious bedrooms and a full bath complete the first floor. Meander downstairs where the lower level provides lots of space for all to spread out. You will find a family room with a built in bar for entertaining, a pellet stove for those cool Maine evenings, a large bedroom, an office/den and another full bathroom. When you go back upstairs, step outside the sliding doors from the dining area and you will be able to relax on the covered back deck that overlooks the fenced in yard with lots of room to enjoy all your outdoor activities.
Location
State ME
County Penobscot
Zoning RES
Rooms
Family Room Heat Stove
Basement Walk-Out Access, Finished, Full, Sump Pump, Interior Entry
Primary Bedroom Level First
Bedroom 2 First
Bedroom 3 First
Bedroom 4 Basement
Living Room First
Dining Room First
Kitchen First Eat-in Kitchen
Family Room Basement
Interior
Interior Features Bathtub, Shower, Storage
Heating Stove, Multi-Zones, Hot Water, Baseboard
Cooling None
Fireplace No
Appliance Refrigerator, Microwave, Electric Range, Dishwasher
Laundry Washer Hookup
Exterior
Parking Features 1 - 4 Spaces, Gravel, On Site
Fence Fenced
Utilities Available 1
View Y/N No
Roof Type Shingle
Street Surface Paved
Porch Deck
Garage No
Building
Lot Description Level, Open Lot, Landscaped, Neighborhood, Subdivided
Foundation Concrete Perimeter
Sewer Public Sewer
Water Public
Architectural Style Raised Ranch, Split Entry
Structure Type Vinyl Siding,Wood Frame
Others
Restrictions Yes
Energy Description Pellets, Oil
Read Less
Want to know what your home might be worth? Contact us for a FREE valuation!

Our team is ready to help you sell your home for the highest possible price ASAP







