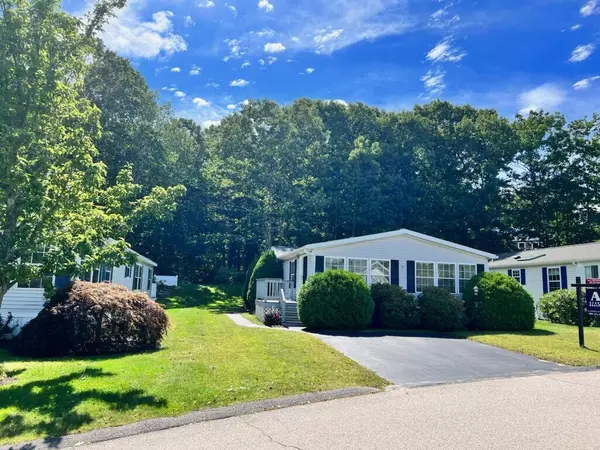Bought with Keller Williams Coastal and Lakes & Mountains Realty
$300,000
For more information regarding the value of a property, please contact us for a free consultation.
58 Brookside CIR Ogunquit, ME 03907
3 Beds
2 Baths
1,566 SqFt
Key Details
Sold Price $300,000
Property Type Residential
Sub Type Manufactured Home
Listing Status Sold
Square Footage 1,566 sqft
Subdivision Riverbrook Estates
MLS Listing ID 1567696
Sold Date 10/27/23
Style Double Wide,Ranch
Bedrooms 3
Full Baths 2
HOA Fees $575/mo
HOA Y/N Yes
Abv Grd Liv Area 1,566
Year Built 1999
Annual Tax Amount $1,514
Tax Year 2022
Property Sub-Type Manufactured Home
Source Maine Listings
Land Area 1566
Property Description
If you're looking for a 3 bedroom, 2 bath home in Ogunquit and just can't seem to find the right one, this very well could be it! This beautiful one owner manufactured home is in pristine condition in sought after Riverbrook Estates. A 55 and over community that is an easy walk to the Ogunquit Trolley stop or skip the trolley and stroll to famed Footbridge Beach. This home has plenty of living space with a comfortable living room and eat in kitchen plus the added benefit of a year round sunroom where you'll want to spend all your time! Location, location, location is a huge plus for this home. Expanded backyard with room for a garden, patio, or simply more storage space. This home has been meticulously cared for and is waiting for your persona touches. Also listed as Personal Property in MLS# 1567664.
Location
State ME
County York
Zoning RRD2
Rooms
Basement None, Not Applicable
Primary Bedroom Level First
Bedroom 2 First
Bedroom 3 First
Living Room First
Kitchen First Skylight20, Pantry2, Eat-in Kitchen
Interior
Interior Features Walk-in Closets, 1st Floor Bedroom, 1st Floor Primary Bedroom w/Bath, Bathtub, One-Floor Living, Pantry, Shower, Storage, Primary Bedroom w/Bath
Heating Forced Air
Cooling Central Air
Fireplace No
Appliance Washer, Refrigerator, Microwave, Electric Range, Dryer, Dishwasher
Laundry Laundry - 1st Floor, Main Level
Exterior
Parking Features 1 - 4 Spaces, Paved, On Site
View Y/N Yes
View Scenic
Roof Type Shingle
Street Surface Paved
Garage No
Building
Lot Description Level, Landscaped, Near Golf Course, Near Public Beach, Near Shopping, Near Town
Foundation Slab
Sewer Public Sewer
Water Public
Architectural Style Double Wide, Ranch
Structure Type Vinyl Siding,Steel Frame,Wood Frame
Others
HOA Fee Include 575.0
Energy Description Gas Bottled
Read Less
Want to know what your home might be worth? Contact us for a FREE valuation!

Our team is ready to help you sell your home for the highest possible price ASAP







