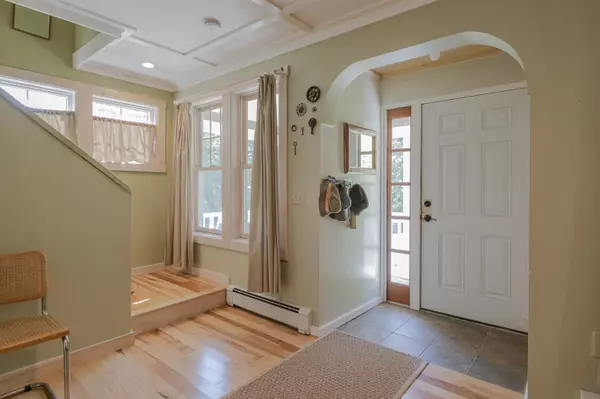Bought with RE/MAX Riverside
$391,000
For more information regarding the value of a property, please contact us for a free consultation.
56 Oxhorn RD Wiscasset, ME 04578
2 Beds
3 Baths
1,417 SqFt
Key Details
Sold Price $391,000
Property Type Residential
Sub Type Single Family Residence
Listing Status Sold
Square Footage 1,417 sqft
MLS Listing ID 1570597
Sold Date 11/13/23
Style Contemporary,Farmhouse
Bedrooms 2
Full Baths 2
Half Baths 1
HOA Y/N No
Abv Grd Liv Area 1,417
Year Built 2007
Annual Tax Amount $3,699
Tax Year 2022
Lot Size 2.260 Acres
Acres 2.26
Property Sub-Type Single Family Residence
Source Maine Listings
Land Area 1417
Property Description
A unique pairing of old and new with an eye toward both conservation and contemporary function. You will love the farmhouse aesthetic in the newer portion of the home and the throwback to earlier times with the cozy library and keeping room that was part of the original home. Current seller took on an abandoned structure in severe disrepair and with a true effort of stewardship, made it a home again. Sited on a tranquil 2.26 acre lot and currently offering, 1 bedroom, 1.5 baths, a library with a sleeping loft, a keeping room, a den, an updated kitchen/dining area with access to a private rear deck, a walk out basement with partially finished space that includes a partially finished full bath & an option for a second bedroom; add the delightful perennial gardens and off street parking, this home is waiting for just the 'right' buyer to come along -and say.....'I am home.' Improvements made since purchase include but are not limited to: demolition of the lean-to extension, relocation of the remaining structure and construction of an addition onto a new poured concrete foundation in 2007; continued improvements 2008- 2018 with a totally rebuilt chimney, new cedar shingles and siding, new furnace & HHBB heating, addition of a wood stove, new roofing shingles; new windows, sheetrock, plumbing, wiring & lighting throughout; HW & tile flooring in the new addition; new decking on newer portion, pvc railing on entry porch & beautiful perennial garden areas. The custom includes ample kitchen cabinets and center island with granite tops for storage & work areas, built in seating and storage, a gas stove, built in microwave & dishwasher. Add a little sweat equity and you can have a finished walk out basement area with 2 sliders to let in plenty of light for a den, additional bedroom & bath, if desired. A delightful property in a quiet and convenient location. Come see this one today.
Location
State ME
County Lincoln
Zoning Residential
Rooms
Basement Finished, Full, Partial, Interior Entry, Walk-Out Access, Unfinished
Primary Bedroom Level Second
Living Room First
Kitchen First Breakfast Nook, Eat-in Kitchen
Interior
Interior Features Storage, Primary Bedroom w/Bath
Heating Stove, Multi-Zones, Hot Water, Baseboard
Cooling None
Fireplaces Number 1
Fireplace Yes
Appliance Refrigerator, Microwave, Gas Range, Dryer, Dishwasher
Laundry Washer Hookup
Exterior
Parking Features 1 - 4 Spaces, Other, Off Site, Off Street
Utilities Available 1
View Y/N Yes
View Trees/Woods
Roof Type Shingle
Street Surface Paved
Porch Deck, Porch
Garage No
Building
Lot Description Cul-De-Sac, Level, Open Lot, Rolling Slope, Wooded, Near Shopping, Near Turnpike/Interstate, Near Town, Neighborhood
Foundation Concrete Perimeter
Sewer Private Sewer, Septic Design Available, Septic Existing on Site
Water Private, Well
Architectural Style Contemporary, Farmhouse
Structure Type Wood Siding,Shingle Siding,Wood Frame
Others
Restrictions Yes
Energy Description Propane, Wood
Read Less
Want to know what your home might be worth? Contact us for a FREE valuation!

Our team is ready to help you sell your home for the highest possible price ASAP







