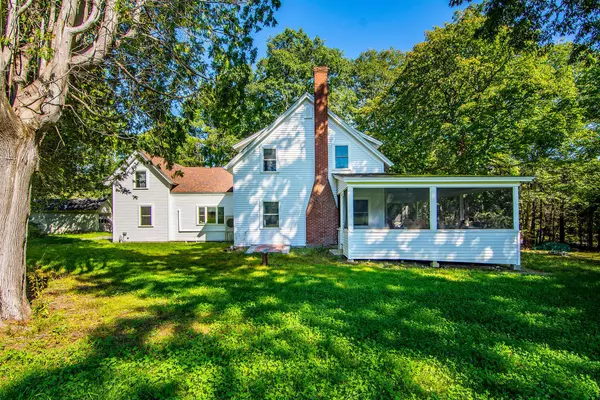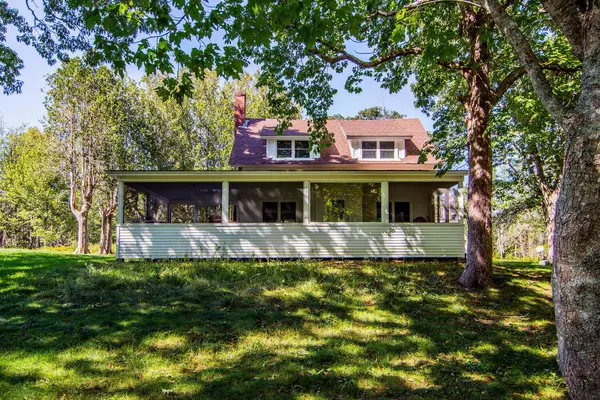Bought with Better Homes & Gardens Real Estate/The Masiello Group
$425,000
For more information regarding the value of a property, please contact us for a free consultation.
4 Silver Mine RD Sedgwick, ME 04673
4 Beds
2 Baths
1,255 SqFt
Key Details
Sold Price $425,000
Property Type Residential
Sub Type Single Family Residence
Listing Status Sold
Square Footage 1,255 sqft
MLS Listing ID 1567427
Sold Date 11/30/23
Style Farmhouse
Bedrooms 4
Full Baths 1
Half Baths 1
HOA Y/N No
Abv Grd Liv Area 1,255
Annual Tax Amount $4,718
Tax Year 2022
Lot Size 1.740 Acres
Acres 1.74
Property Sub-Type Single Family Residence
Source Maine Listings
Land Area 1255
Property Description
Quintessential Maine Coast Cottage with ocean access at the base of the iconic Deer Isle Bridge. Eboleth House, named after the original owners, has been lovingly and beautifully renovated to introduce modern conveniences yet retains its original charm and features. Nicely elevated setting in a field overlooking Eggemoggin Reach. Terrific central location just across the bridge to Deer Isle & Stonington where you will find an abundance of galleries, restauraunts, Haystack School of Crafts and picturesque villages of Deer Isle & Stonington. About an hour from Acadia National Park and Bar Harbor, guests can enjoy a visit to the busy tourist areas of Mount Desert Island and then return to the peace and quiet of Sargentville for quiet and carefree evenings. This incredible property is being offered totally turn key so begin your escape to the Maine Coast now!
Location
State ME
County Hancock
Zoning None
Body of Water Eggomoggin Reach
Rooms
Basement Bulkhead, Partial, Exterior Only, Unfinished
Master Bedroom Second
Bedroom 2 Second
Bedroom 3 Second
Bedroom 4 Second
Living Room First
Kitchen First
Interior
Interior Features Other, Shower, Storage
Heating Zoned, Heat Pump, Baseboard
Cooling Heat Pump
Flooring Wood, Vinyl, Tile, Laminate
Fireplaces Number 1
Equipment Internet Access Available
Fireplace Yes
Appliance Washer, Refrigerator, Microwave, Electric Range, Dryer
Laundry Laundry - 1st Floor, Main Level
Exterior
Parking Features 5 - 10 Spaces, Gravel, Detached, Off Street
Garage Spaces 1.0
Waterfront Description Bay
View Y/N Yes
View Fields, Scenic
Roof Type Pitched,Shingle
Street Surface Paved
Accessibility Level Entry
Porch Porch, Screened
Garage Yes
Building
Lot Description Rolling/Sloping, Pasture/Field, Corner Lot, Rural
Foundation Concrete Perimeter
Sewer Septic Tank
Water Well
Architectural Style Farmhouse
Structure Type Vinyl Siding,Wood Frame
Others
Energy Description Electric
Read Less
Want to know what your home might be worth? Contact us for a FREE valuation!

Our team is ready to help you sell your home for the highest possible price ASAP







