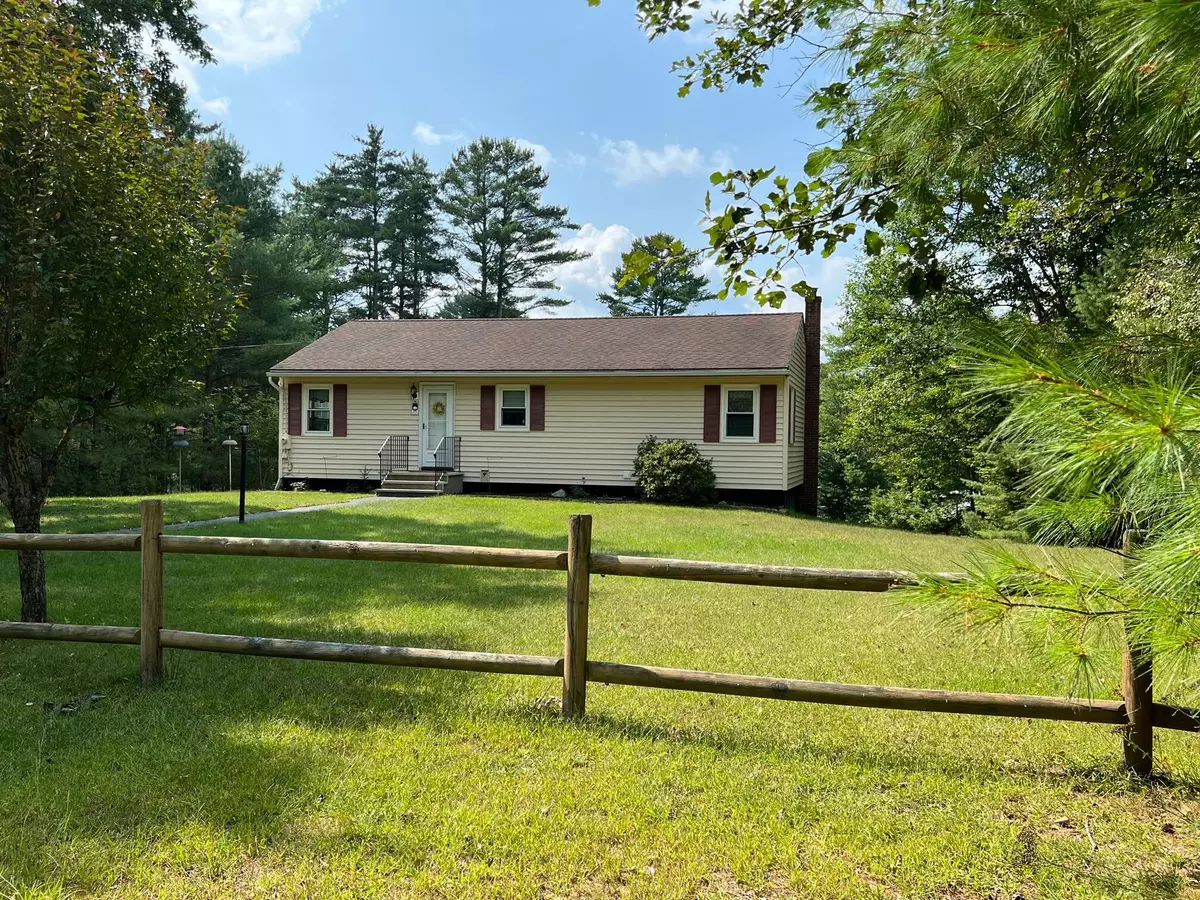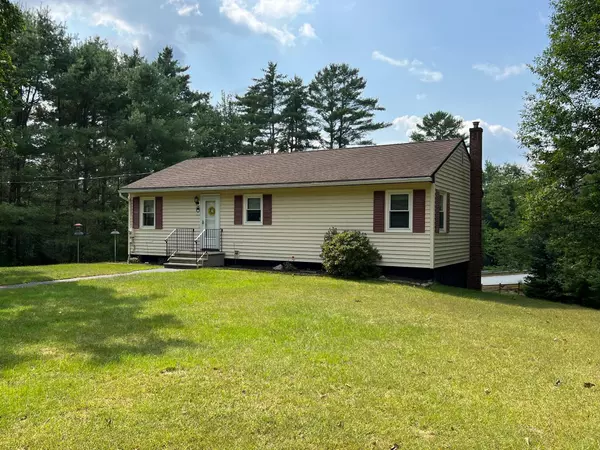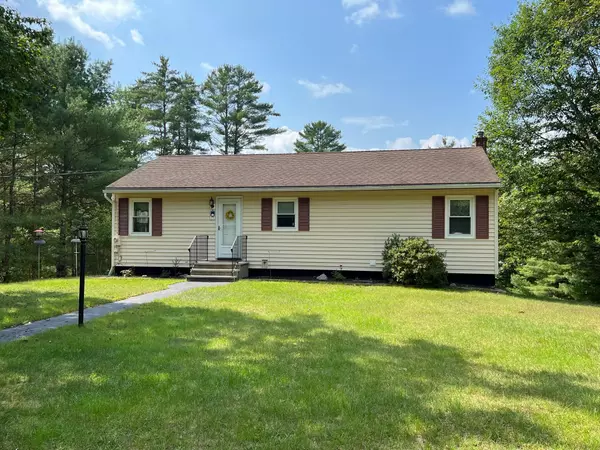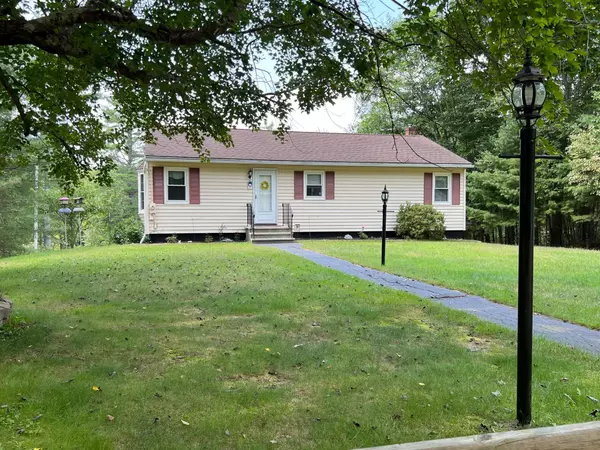Bought with Keller Williams Realty
$200,000
For more information regarding the value of a property, please contact us for a free consultation.
193 Winterbrook RD Mechanic Falls, ME 04256
3 Beds
1 Bath
1,008 SqFt
Key Details
Sold Price $200,000
Property Type Residential
Sub Type Single Family Residence
Listing Status Sold
Square Footage 1,008 sqft
MLS Listing ID 1571932
Sold Date 12/08/23
Style Raised Ranch,Ranch
Bedrooms 3
Full Baths 1
HOA Y/N No
Abv Grd Liv Area 1,008
Year Built 1973
Annual Tax Amount $2,147
Tax Year 2022
Lot Size 0.500 Acres
Acres 0.5
Property Sub-Type Single Family Residence
Source Maine Listings
Land Area 1008
Property Description
Come see! This is the first time that this 3 bedroom ranch style home is being placed on the market. While it has an address of Mechanic Falls, it is just on the town line of Poland so most people believe that they are in the neighboring town. The high school is only within a couple of minutes from this property. It offers all living on the main level with a full walk-out basement for future expansion. The home has been well cared for over the years and boasts of a unique livable design excluding any hallway in the plan giving much more space for the kitchen & bedrooms! The living room offers hardwood floor, ceiling fan and nice windows to let the natural light flow in even on cloudy days. The kitchen offers great wall space, pantry and a ceiling fan. All the kitchen appliances will remain with the property as well as the washer & dryer. The laundry facility has been plumbed and moved to the first floor level for convenience but can very easily be moved back to the lower level and open up the 3rd bedroom once again. The primary bedroom offers a large closet and nice wall space for furniture placement. The 2nd bedroom also offers a closet and has wall to wall carpeting to make things warm & comfortable. The full bath is convenient for use with the tub/shower arrangement offering ample storage space and wall mounted cabinet.
The lower level is fully walk-out and affords plenty of room for future expansion even with the oil fired boiler and oil tank located in this area. The washer and dryer were originally located on this level and can be moved back down with very little plumbing to put it all back together. There is a detached shed that will remain with the property on the flat upper level. The well is located out in the lower lawn area below any of the sloping grounds. Don't put off viewing this home or you'll be too late!
Location
State ME
County Androscoggin
Zoning Rural
Rooms
Basement Walk-Out Access, Full, Interior Entry, Unfinished
Primary Bedroom Level First
Bedroom 2 First
Bedroom 3 First
Living Room First
Kitchen First Pantry2, Eat-in Kitchen
Interior
Interior Features 1st Floor Bedroom, Bathtub, One-Floor Living, Pantry, Shower, Storage
Heating Hot Water, Baseboard
Cooling None
Fireplace No
Appliance Washer, Refrigerator, Microwave, Electric Range, Dryer, Dishwasher
Laundry Laundry - 1st Floor, Main Level, Washer Hookup
Exterior
Parking Features 1 - 4 Spaces, Other, On Site
Fence Fenced
View Y/N No
Roof Type Fiberglass,Shingle
Street Surface Paved
Garage No
Building
Lot Description Level, Open Lot, Rolling Slope, Landscaped, Near Golf Course, Near Public Beach, Rural
Foundation Concrete Perimeter
Sewer Private Sewer, Septic Existing on Site
Water Private, Well
Architectural Style Raised Ranch, Ranch
Structure Type Vinyl Siding,Wood Frame
Schools
School District Rsu 16
Others
Energy Description Oil
Read Less
Want to know what your home might be worth? Contact us for a FREE valuation!

Our team is ready to help you sell your home for the highest possible price ASAP







