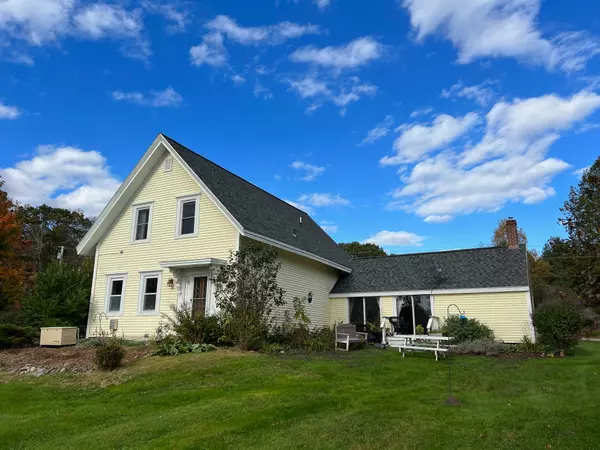Bought with NextHome Northern Lights Realty
$255,500
For more information regarding the value of a property, please contact us for a free consultation.
119 Soper RD Orland, ME 04472
4 Beds
2 Baths
1,980 SqFt
Key Details
Sold Price $255,500
Property Type Residential
Sub Type Single Family Residence
Listing Status Sold
Square Footage 1,980 sqft
MLS Listing ID 1576558
Sold Date 12/12/23
Style Cape
Bedrooms 4
Full Baths 2
HOA Y/N No
Abv Grd Liv Area 1,980
Year Built 1870
Annual Tax Amount $1,692
Tax Year 2022
Lot Size 5.100 Acres
Acres 5.1
Property Sub-Type Single Family Residence
Source Maine Listings
Land Area 1980
Property Description
Welcome to your piece of history in the charming town of Orland, Maine. Nestled on over 5 acres of pristine New England countryside, this meticulously maintained 1870s Cape Cod-style home offers a timeless blend of classic architecture and modern comfort. With three to four bedrooms, two bathrooms, and a spacious 1,980 square feet, this home provides a warm and welcoming sanctuary for those seeking a serene retreat.
The exterior of this beautiful Cape home is adorned with colorful perennial flowers and fragrant lilac bushes, creating an enchanting landscape that bursts into vibrant life during the spring and summer seasons. The lush gardens provide a picturesque setting for outdoor relaxation and leisure, perfect for enjoying the fresh Maine air.
Step inside, and you'll be greeted by a thoughtfully designed interior. The living room, with its gleaming hardwood floors, boasts cathedral ceilings and a cozy propane heat stove. Sliding doors open to the inviting outside patio, where you can entertain guests or savor a morning coffee while taking in the tranquil surroundings.
The kitchen exudes rustic charm with antique pine floors and stainless steel appliances. A convenient pantry provides ample storage space for all your culinary needs. The adjacent formal dining room features wood floors and charming tin ceilings, creating an atmosphere that's perfect for hosting special dinners and gatherings.
The large foyer and extra-wide staircase add to the spaciousness and grace of this timeless home. The convenience of a first-floor bathroom, laundry room, and bedroom ensures that every aspect of your daily life is well accommodated.
With vinyl siding for low maintenance and a newer architectural shingled roof, you can enjoy peace of mind, knowing that this home has been well-cared for, preserving its classic beauty for generations to come.
For those with a green thumb, the spacious 5+ acre lot offers ample space for a flourishing vegetable garden.
Location
State ME
County Hancock
Zoning Residential
Rooms
Basement Partial, Interior Entry
Primary Bedroom Level First
Master Bedroom Second
Bedroom 2 Second
Bedroom 3 Second
Living Room First
Dining Room First
Kitchen First
Interior
Interior Features 1st Floor Bedroom, Pantry
Heating Stove, Forced Air, Direct Vent Heater
Cooling None
Fireplace No
Appliance Refrigerator, Gas Range
Laundry Laundry - 1st Floor, Main Level
Exterior
Parking Features 1 - 4 Spaces, Gravel
View Y/N Yes
View Trees/Woods
Roof Type Shingle
Garage No
Building
Lot Description Rolling Slope, Landscaped, Rural
Foundation Other, Concrete Perimeter, Slab
Sewer Private Sewer, Septic Existing on Site
Water Private, Well
Architectural Style Cape
Structure Type Vinyl Siding,Wood Frame
Others
Restrictions Unknown
Energy Description Propane, Oil
Read Less
Want to know what your home might be worth? Contact us for a FREE valuation!

Our team is ready to help you sell your home for the highest possible price ASAP







