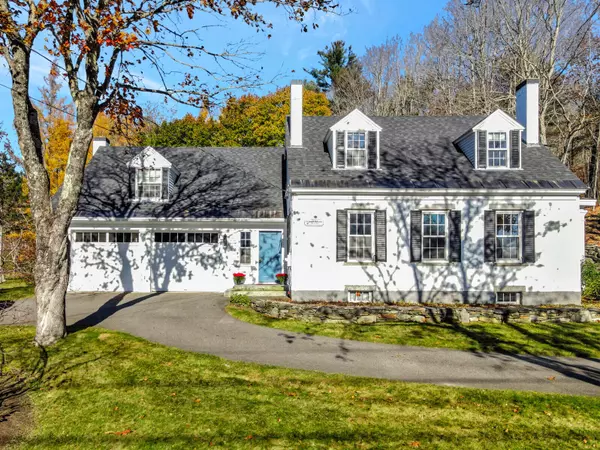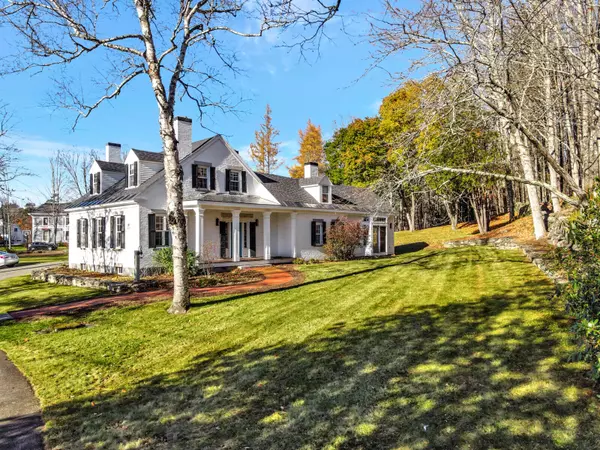Bought with Meservier & Associates
$490,000
For more information regarding the value of a property, please contact us for a free consultation.
11 Old Kents Hill RD Readfield, ME 04355
3 Beds
2 Baths
2,500 SqFt
Key Details
Sold Price $490,000
Property Type Residential
Sub Type Single Family Residence
Listing Status Sold
Square Footage 2,500 sqft
MLS Listing ID 1577216
Sold Date 12/13/23
Style Cape
Bedrooms 3
Full Baths 2
HOA Y/N No
Abv Grd Liv Area 2,500
Year Built 1799
Annual Tax Amount $3,266
Tax Year 2022
Lot Size 0.920 Acres
Acres 0.92
Property Sub-Type Single Family Residence
Source Maine Listings
Land Area 2500
Property Description
Impressive brick antique cape circa 1799 that has been completely renovated in a tasteful and highest regard. In the hundred plus years before Route 17 was ever built, going from Augusta to Kents Hill to Farmington was by way of the road now known as Old Kents Hill Rd. By cruising this road, you will experience the grand homes all the way to Kents Hill. From the other homes built in the 1700's, to Knights Farm to the mansion on Torsey Lake that may have been a stagecoach stop for travelers. The house has 3 bedrooms, two full baths, five working fireplaces that have been re-built, including a Swedish Soapstone one in the Great Room, a double living room and an amazing office that overlooks the back of the property and courtyard. If in town convenience is important, it is an easy walk to the store, post-office, library, walking and hiking trails, and even the town beach and famous Weathervane Restaurant is only 10 minutes away. Please plan an hour to view this historic home and you will see why this broker is enamored with it.
Location
State ME
County Kennebec
Zoning Village Residential
Rooms
Basement Brick/Mortar, Crawl Space, Full, Interior Entry, Not Applicable, Unfinished
Master Bedroom Second
Bedroom 2 Second
Bedroom 3 Second
Living Room First
Dining Room First Formal, Dining Area, Informal, Wood Burning Fireplace
Kitchen First Pantry2
Interior
Interior Features Bathtub, Other, Pantry, Shower, Storage
Heating Stove, Radiant, Multi-Zones, Hot Water, Baseboard
Cooling None
Fireplaces Number 5
Fireplace Yes
Appliance Wall Oven, Refrigerator, Microwave, Dryer, Disposal, Dishwasher, Cooktop
Laundry Built-Ins, Upper Level, Washer Hookup
Exterior
Parking Features 5 - 10 Spaces, Paved, On Site, Garage Door Opener, Inside Entrance
Garage Spaces 2.0
Utilities Available 1
View Y/N Yes
View Scenic
Roof Type Other,Pitched,Shingle
Street Surface Paved
Porch Patio, Porch
Garage Yes
Building
Lot Description Level, Open Lot, Landscaped, Intown, Near Public Beach, Near Town, Neighborhood
Foundation Stone, Concrete Perimeter
Sewer Private Sewer, Septic Existing on Site
Water Private, Well
Architectural Style Cape
Structure Type Clapboard,Brick,Wood Frame
Others
Energy Description Wood, Oil
Read Less
Want to know what your home might be worth? Contact us for a FREE valuation!

Our team is ready to help you sell your home for the highest possible price ASAP







