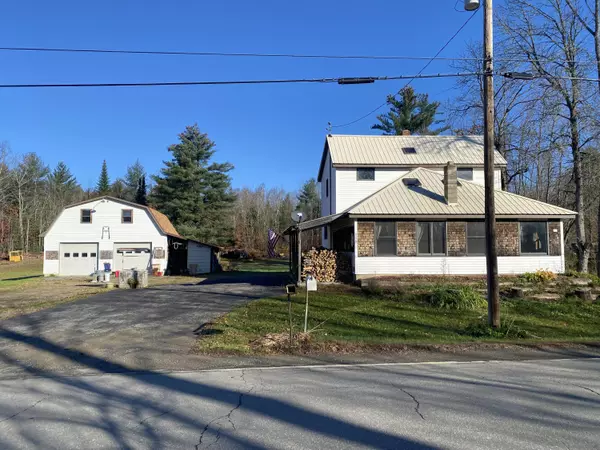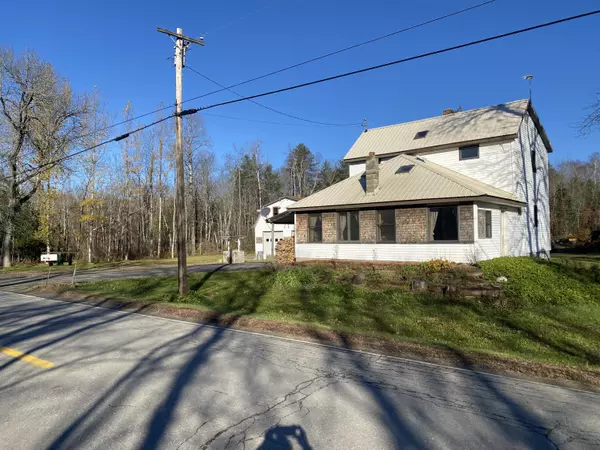Bought with Realty of Maine
$195,000
For more information regarding the value of a property, please contact us for a free consultation.
828 Mullen RD Newport, ME 04953
3 Beds
3 Baths
1,321 SqFt
Key Details
Sold Price $195,000
Property Type Residential
Sub Type Single Family Residence
Listing Status Sold
Square Footage 1,321 sqft
MLS Listing ID 1576433
Sold Date 12/22/23
Style Other Style
Bedrooms 3
Full Baths 2
Half Baths 1
HOA Y/N No
Abv Grd Liv Area 1,321
Year Built 1994
Annual Tax Amount $2,205
Tax Year 2023
Lot Size 1.150 Acres
Acres 1.15
Property Sub-Type Single Family Residence
Source Maine Listings
Land Area 1321
Property Description
Looking for a home with a garage, extra storage and large cleared lot for entertaining? This 3 bedroom, 2.5 bath home has many possibilities! First time on the market and located less than 5 miles from intown Newport, this home offers the privacy of a rural setting as well as the close proximity to I-95 being less than short distance nearby. The cleared and landscaped lot has a 2 bay insulated garage with lots of overhead storage and additional storage in the back. Enjoy a covered open front porch that offers easy entry to the main home, and while inside this home has an open concept floor plan with bathrooms on each level. Enjoy the primary on the first level with the full en suite bath and two additional bedrooms upstairs with full bathroom there. Make this home yours and enjoy the comforts of country living while close to the main shopping and amenities in Newport and beyond!
Location
State ME
County Penobscot
Zoning Rural
Rooms
Basement Bulkhead, Partial, Exterior Entry, Interior Entry, Unfinished
Master Bedroom First 12.0X15.0
Bedroom 2 Second 10.0X19.0
Bedroom 3 Second 10.0X19.0
Living Room First 18.0X27.0
Kitchen First 12.0X13.0
Interior
Interior Features 1st Floor Primary Bedroom w/Bath, Attic, Bathtub, Shower, Storage
Heating Stove, Forced Air
Cooling None
Flooring Tile, Laminate, Carpet
Equipment Internet Access Available, Dial-Up
Fireplace No
Appliance Washer, Refrigerator, Microwave, Gas Range, Dryer
Exterior
Parking Features 11 - 20 Spaces, Paved, On Site, Detached, Storage
Garage Spaces 2.0
Utilities Available 1
View Y/N Yes
View Trees/Woods
Roof Type Metal,Shingle
Street Surface Paved
Porch Porch
Garage Yes
Building
Lot Description Level, Landscaped, Rural
Foundation Concrete Perimeter
Sewer Private Sewer, Septic Existing on Site
Water Private, Well
Architectural Style Other Style
Structure Type Vinyl Siding,Clapboard,Wood Frame
Schools
School District Rsu 19
Others
Energy Description Wood, Oil
Read Less
Want to know what your home might be worth? Contact us for a FREE valuation!

Our team is ready to help you sell your home for the highest possible price ASAP







