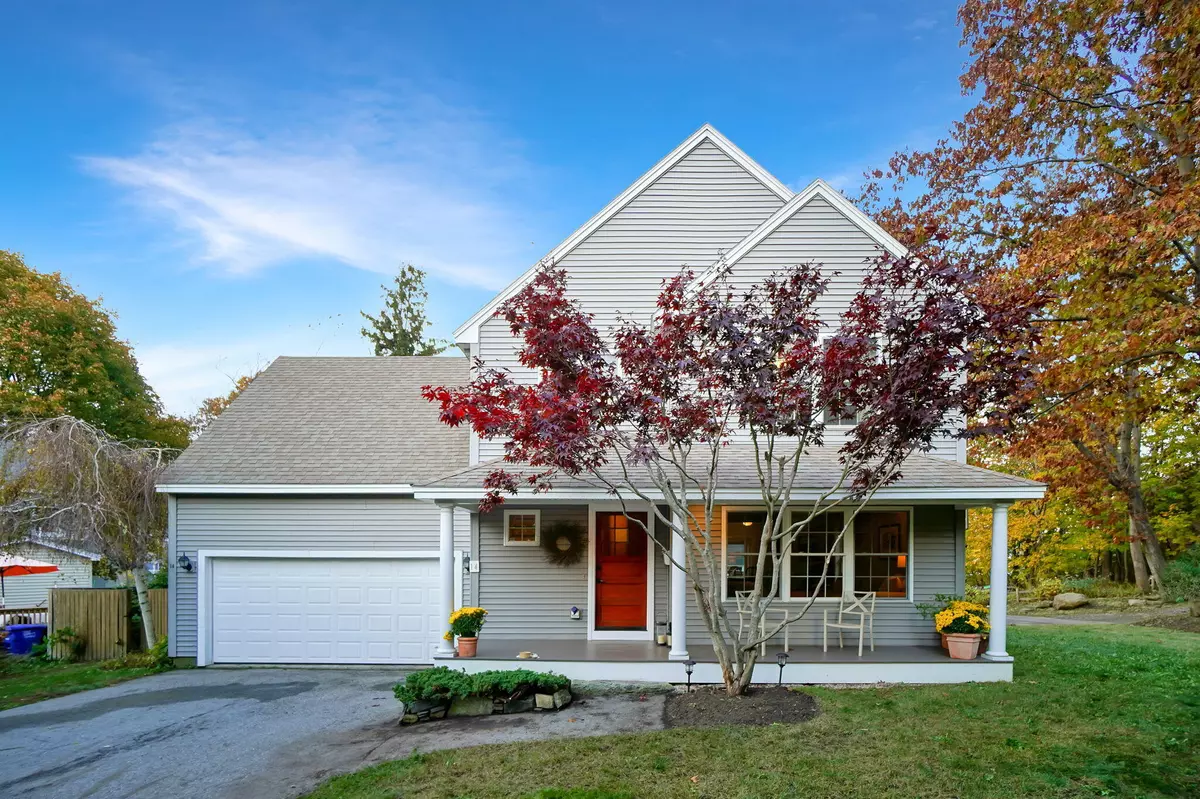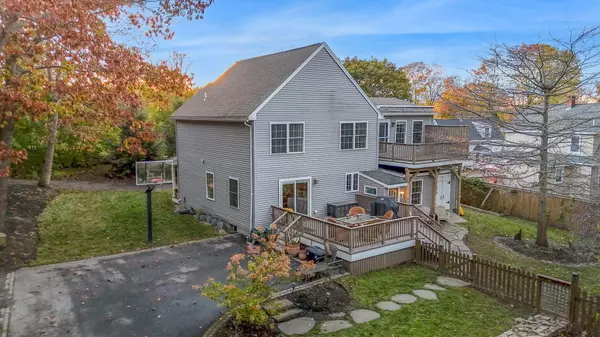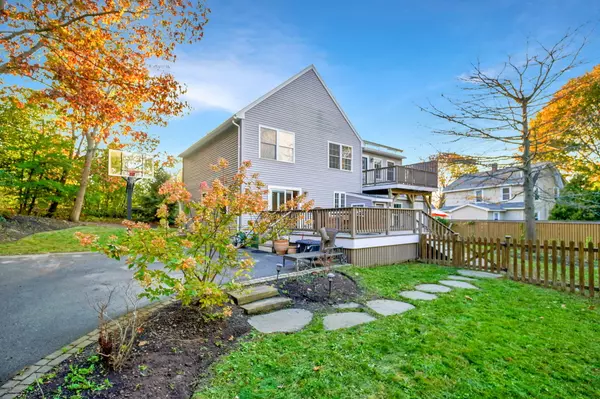Bought with Portside Real Estate Group
$906,250
For more information regarding the value of a property, please contact us for a free consultation.
14 Todd LN South Portland, ME 04106
4 Beds
4 Baths
2,484 SqFt
Key Details
Sold Price $906,250
Property Type Residential
Sub Type Single Family Residence
Listing Status Sold
Square Footage 2,484 sqft
MLS Listing ID 1577072
Sold Date 12/22/23
Style Colonial
Bedrooms 4
Full Baths 3
Half Baths 1
HOA Y/N No
Abv Grd Liv Area 1,832
Year Built 2004
Annual Tax Amount $6,202
Tax Year 2022
Lot Size 9,147 Sqft
Acres 0.21
Property Sub-Type Single Family Residence
Source Maine Listings
Land Area 2484
Property Description
Amazing opportunity to begin earning income with a fully finished and approved ADU (Accessory Dwelling Unit) near Willard Beach on a quiet, private road. A huge bonus room can be used as an office and 2nd living space with its upper deck, awning, closet and built-ins. Primary bedroom with built-in closets, plus walk-in closet and en-suite bathroom. 2 additional bedrooms, full bath and laundry are also on this 2nd level. Home features include a walk-in kitchen pantry, a storage room inside the 2-car garage, an attached gardening shed behind the house, and 2 driveways. Enjoy gardening in a fenced yard or stone garden bed, and morning coffee or dinner on either of the decks, covered porch or patio. The ADU has plenty of storage plus its own laundry. Practically outside your door are Bug Light, Greenbelt Trail, the marina and SMCC's trails and Willard Beach. Within 1.3 miles are multiple restaurants and shopping amenities along Preble St., Cottage Rd. and at Knightville and Ferry Village.
Location
State ME
County Cumberland
Zoning G
Rooms
Basement Walk-Out Access, Finished, Partial, Doghouse, Interior Entry
Primary Bedroom Level Second
Bedroom 2 Second
Bedroom 3 Second
Bedroom 4 Basement
Living Room First
Dining Room First Informal
Kitchen First Breakfast Nook, Pantry2, Eat-in Kitchen
Interior
Interior Features Walk-in Closets, Furniture Included, Bathtub, In-Law Floorplan, Pantry, Storage, Primary Bedroom w/Bath
Heating Space Heater, Multi-Zones, Hot Water, Baseboard
Cooling None
Fireplace No
Appliance Washer, Refrigerator, Microwave, Electric Range, Dryer, Disposal, Dishwasher, Cooktop
Laundry Upper Level, Washer Hookup
Exterior
Parking Features 1 - 4 Spaces, Paved, On Site, Garage Door Opener, Inside Entrance, Off Street, Underground
Garage Spaces 2.0
Fence Fenced
View Y/N Yes
View Trees/Woods
Roof Type Shingle
Street Surface Paved
Porch Deck, Patio, Porch
Road Frontage Private
Garage Yes
Building
Lot Description Corner Lot, Level, Open Lot, Right of Way, Near Public Beach, Near Shopping, Near Town, Neighborhood, Near Public Transit
Foundation Concrete Perimeter
Sewer Public Sewer
Water Public
Architectural Style Colonial
Structure Type Vinyl Siding,Wood Frame
Others
Energy Description Propane, Oil
Read Less
Want to know what your home might be worth? Contact us for a FREE valuation!

Our team is ready to help you sell your home for the highest possible price ASAP







