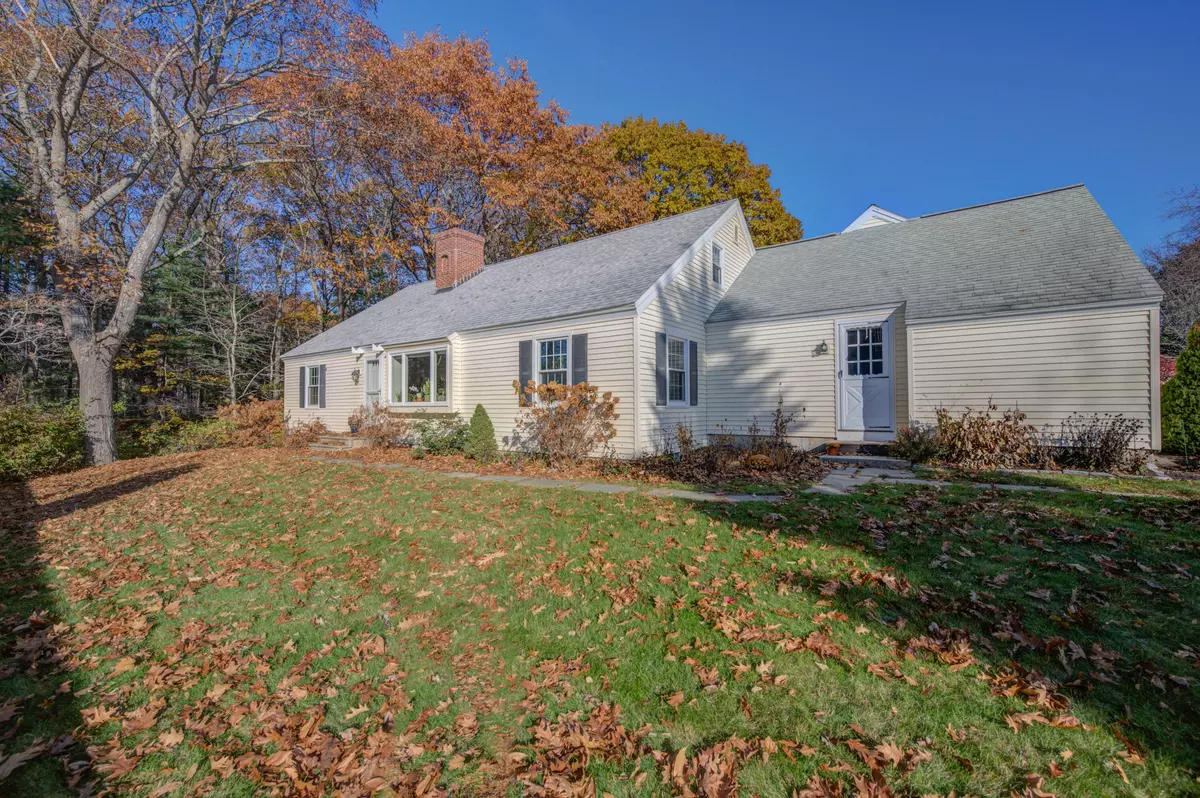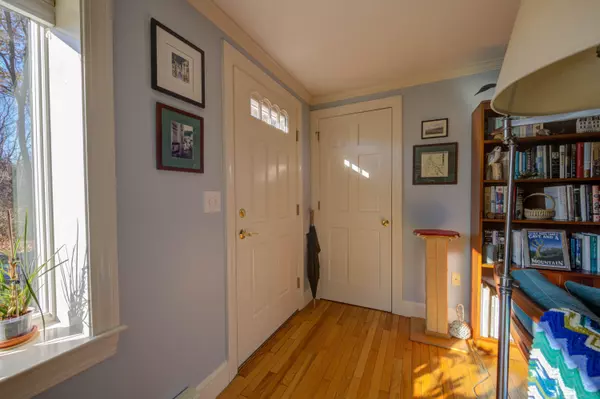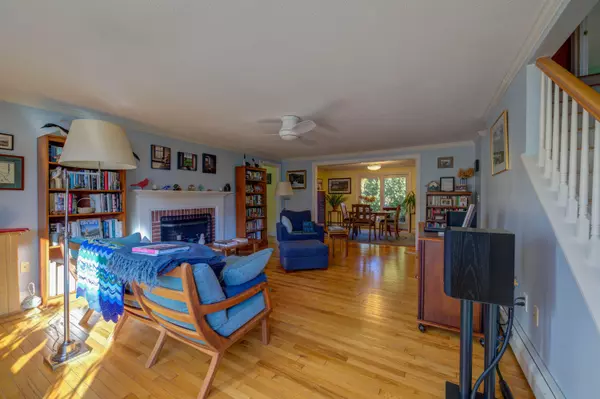Bought with RE/MAX Shoreline
$897,000
For more information regarding the value of a property, please contact us for a free consultation.
270 Meadowlark VLG #302 Ogunquit, ME 03907
4 Beds
3 Baths
2,074 SqFt
Key Details
Sold Price $897,000
Property Type Residential
Sub Type Condominium
Listing Status Sold
Square Footage 2,074 sqft
Subdivision Meadowlark Village
MLS Listing ID 1577590
Sold Date 12/28/23
Style Cape
Bedrooms 4
Full Baths 2
Half Baths 1
HOA Fees $619/mo
HOA Y/N Yes
Abv Grd Liv Area 2,074
Year Built 1973
Annual Tax Amount $5,364
Tax Year 2022
Property Sub-Type Condominium
Source Maine Listings
Land Area 2074
Property Description
Step into coastal elegance at 270 Meadowlark Village Ln., #302, This captivating residence offers a harmonious blend of comfort and style with its 4 bedrooms, 2 and a half baths, and a two-car garage. A beautifully renovated kitchen, beckons with a gleaming granite counters and center island—a perfect hub for culinary creations and family gatherings. Updated bathrooms elevate daily routines while a thoughtful bonus office space adds versatility to the layout, catering to both work and leisure needs. This home is a canvas of traditional design combines with modern sensibilities. Beyond the front door, the association unfolds a realm of leisure with its in-ground swimming pool and tennis courts. Dive into the refreshing embrace of the pool or engage in a friendly match on the courts—options for relaxation and recreation abound. Convenience meets coastal charm as you embark on a short stroll to the vibrant town center, immersing yourself in local culture, boutique shops, and inviting eateries. Award-winning beaches beckon, offering a serene escape just moments from your doorstep. This property is not just a home; it's an invitation to embrace the quintessential Southern Maine seacoast lifestyle, where every day is a celebration of coastal living at its finest.
Location
State ME
County York
Zoning rd
Rooms
Basement Full, Interior Entry, Unfinished
Primary Bedroom Level First
Master Bedroom First 9.8X13.7
Bedroom 3 Second 10.11X11.4
Bedroom 4 Second 18.0X12.2
Living Room First 21.2X14.1
Dining Room First 15.0X9.8
Kitchen First 15.6X12.0
Interior
Interior Features 1st Floor Primary Bedroom w/Bath, Shower, Primary Bedroom w/Bath
Heating Hot Water, Baseboard
Cooling A/C Units, Multi Units
Fireplaces Number 1
Fireplace Yes
Appliance Washer, Refrigerator, Electric Range, Dryer, Disposal, Dishwasher
Laundry Laundry - 1st Floor, Main Level
Exterior
Exterior Feature Tennis Court(s)
Parking Features 1 - 4 Spaces, Paved, Common, Garage Door Opener, Inside Entrance
Garage Spaces 2.0
Pool In Ground
Utilities Available 1
View Y/N No
Roof Type Shingle
Street Surface Paved
Porch Deck
Road Frontage Private
Garage Yes
Building
Lot Description Level, Open Lot, Landscaped, Intown, Near Golf Course, Neighborhood
Foundation Concrete Perimeter
Sewer Public Sewer
Water Public
Architectural Style Cape
Structure Type Clapboard,Wood Frame
Schools
School District Wells-Ogunquit Csd
Others
HOA Fee Include 619.0
Restrictions Unknown
Energy Description Oil, Electric
Read Less
Want to know what your home might be worth? Contact us for a FREE valuation!

Our team is ready to help you sell your home for the highest possible price ASAP







