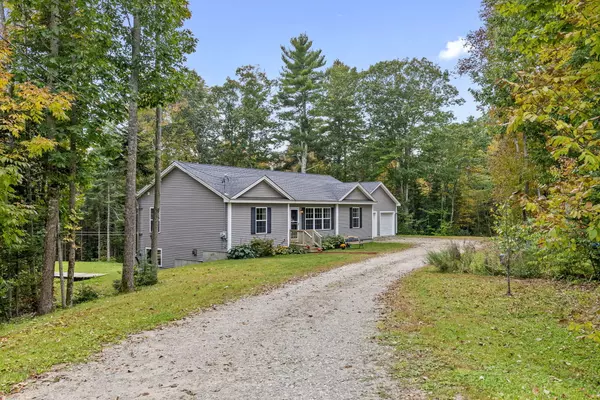Bought with Tim Dunham Realty
$520,000
For more information regarding the value of a property, please contact us for a free consultation.
84 Lowell Town RD Wiscasset, ME 04578
3 Beds
2 Baths
2,219 SqFt
Key Details
Sold Price $520,000
Property Type Residential
Sub Type Single Family Residence
Listing Status Sold
Square Footage 2,219 sqft
MLS Listing ID 1576616
Sold Date 01/03/24
Style Ranch
Bedrooms 3
Full Baths 2
HOA Y/N No
Abv Grd Liv Area 1,447
Year Built 2016
Annual Tax Amount $4,181
Tax Year 2023
Lot Size 12.410 Acres
Acres 12.41
Property Sub-Type Single Family Residence
Source Maine Listings
Land Area 2219
Property Description
Come fall in love with 84 Lowell Town Rd! This charming 3-bedroom, 2-bath ranch offers one floor living, an attached two car garage, finished basement, and plenty of land to spread out!
The first-floor space has everything you need for comfortable one-floor living. From the mudroom off the garage, a spacious and updated kitchen flows into an open concept dining and living area. The primary bedroom with en suite bathroom, two secondary bedrooms, and a common bathroom make up the remainder of the main floor. A large back deck is just off the dining room to enjoy the privacy of this property.
The finished basement offers an array of features that may just make it the heart of your home. From a cozy family room with a woodstove to a playroom, and even a hidden door leading to a workshop or storage area, this extra space is a true gem.
Over 12 acres of land accompany this property. A gravel pad and driveway are situated on the east end of the property, completely removed from the home. With a separate electrical hookup, this feature offers possibilities for an RV spot, a garage, workshop, or the potential to subdivide the land for future investment.
Whether you're looking for a family home with room to grow or seeking an investment opportunity, this property is a must see. Don't miss your chance to make this property your own, set up a showing today!
Location
State ME
County Lincoln
Zoning Rural
Rooms
Basement Walk-Out Access, Daylight, Finished, Full, Interior Entry
Primary Bedroom Level First
Bedroom 2 First 9.0X13.0
Bedroom 3 First 13.0X13.0
Living Room First 18.0X14.0
Dining Room First 10.0X14.0
Kitchen First 12.0X14.0
Extra Room 1 15.0X12.0
Family Room Basement
Interior
Interior Features 1st Floor Bedroom, 1st Floor Primary Bedroom w/Bath, One-Floor Living, Shower, Primary Bedroom w/Bath
Heating Stove, Hot Water, Baseboard
Cooling None
Fireplaces Number 1
Fireplace Yes
Appliance Washer, Refrigerator, Microwave, Electric Range, Dryer, Dishwasher
Laundry Laundry - 1st Floor, Main Level, Washer Hookup
Exterior
Parking Features 5 - 10 Spaces, Gravel, On Site, Garage Door Opener, Inside Entrance, Off Street
Garage Spaces 2.0
View Y/N Yes
View Scenic, Trees/Woods
Roof Type Shingle
Street Surface Paved
Porch Deck
Garage Yes
Building
Lot Description Level, Open Lot, Landscaped, Wooded, Near Shopping, Near Town, Rural
Foundation Concrete Perimeter
Sewer Private Sewer, Septic Design Available, Septic Existing on Site
Water Private, Well
Architectural Style Ranch
Structure Type Vinyl Siding,Modular
Schools
School District Wiscasset Public Schools
Others
Energy Description Wood, Oil
Read Less
Want to know what your home might be worth? Contact us for a FREE valuation!

Our team is ready to help you sell your home for the highest possible price ASAP







