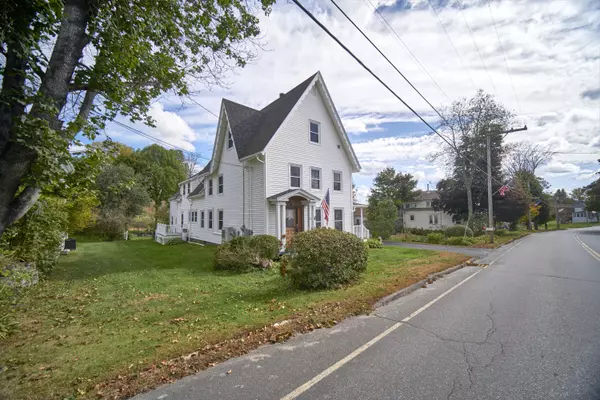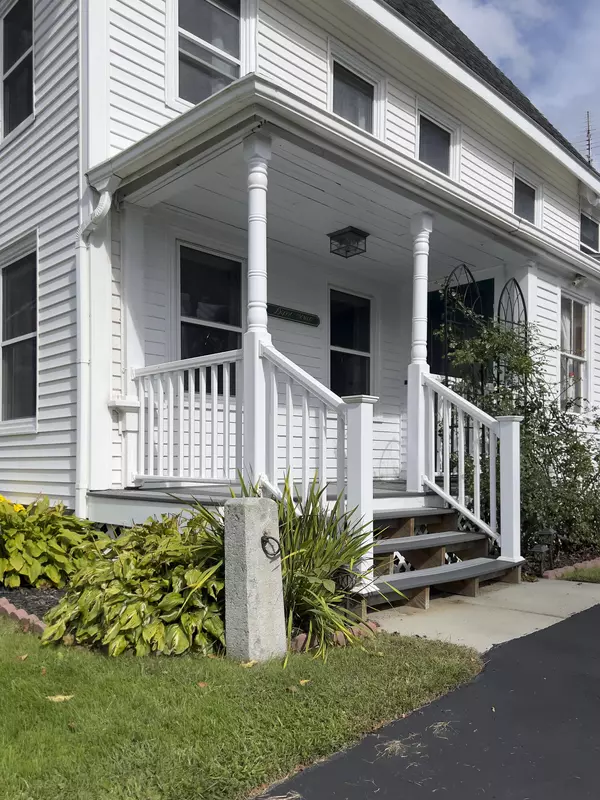Bought with Drum & Drum Real Estate Inc.
$440,000
For more information regarding the value of a property, please contact us for a free consultation.
42 Depot ST Union, ME 04862
5 Beds
2 Baths
2,954 SqFt
Key Details
Sold Price $440,000
Property Type Residential
Sub Type Single Family Residence
Listing Status Sold
Square Footage 2,954 sqft
MLS Listing ID 1574818
Sold Date 01/24/24
Style Farmhouse,New Englander
Bedrooms 5
Full Baths 2
HOA Y/N No
Abv Grd Liv Area 2,954
Year Built 1854
Annual Tax Amount $4,648
Tax Year 2024
Lot Size 1.940 Acres
Acres 1.94
Property Sub-Type Single Family Residence
Source Maine Listings
Land Area 2954
Property Description
Beautifully preserved New Englander farmhouse constructed in 1854 near the Union Common. A true classic filled with historic character and charm. This 5-bedroom 2 bath gem boasts timeless elegance, complete with an attached spacious barn (with workshop potential) and a 3-car garage.
Inside enjoy beautiful hardwood floors, period style moldings, and heat pumps for comfort in any season. With 3 floors of living space, spread out while also considering the potential and versatility of the in-law suite.
Sit out on the back deck and admire the property's generous 1.94+/- acre lot, open but adorned with mature trees.
You'll love the convenience of having local restaurants, a charming bake shop, and essential amenities like the grocery store and post office just moments away in the bustling Union Common. Or, travel .5 miles to Ayer Park to enjoy summer on the shores of Seven Tree Pond.
Location
State ME
County Knox
Zoning 12
Rooms
Basement Full, Interior Entry, Unfinished
Primary Bedroom Level Second
Master Bedroom Second
Bedroom 3 Third
Bedroom 4 Third
Living Room First
Dining Room First
Kitchen First
Family Room Second
Interior
Interior Features Bathtub, In-Law Floorplan, Pantry
Heating Radiator, Heat Pump
Cooling Heat Pump
Fireplaces Number 1
Fireplace Yes
Appliance Washer, Refrigerator, Gas Range, Dryer, Dishwasher
Laundry Laundry - 1st Floor, Main Level
Exterior
Parking Features 5 - 10 Spaces, Paved
Garage Spaces 3.0
View Y/N Yes
View Scenic
Roof Type Metal,Shingle
Street Surface Paved
Porch Deck, Glass Enclosed
Garage Yes
Building
Lot Description Level, Open Lot, Intown
Foundation Stone
Sewer Private Sewer, Septic Existing on Site
Water Public
Architectural Style Farmhouse, New Englander
Structure Type Vinyl Siding,Wood Frame
Others
Energy Description Oil, Electric
Read Less
Want to know what your home might be worth? Contact us for a FREE valuation!

Our team is ready to help you sell your home for the highest possible price ASAP







