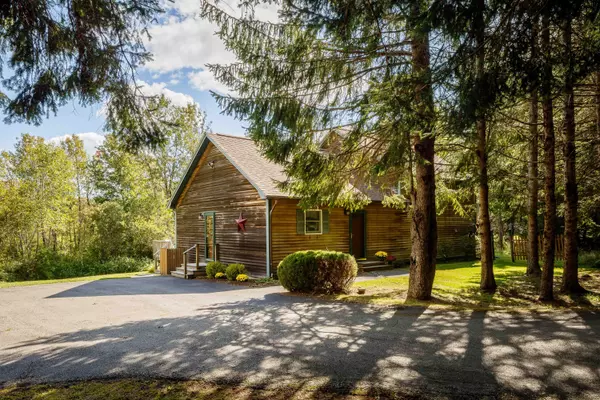Bought with Signature Homes Real Estate Group, LLC
$402,000
For more information regarding the value of a property, please contact us for a free consultation.
37 Hill ST South Thomaston, ME 04858
3 Beds
2 Baths
1,768 SqFt
Key Details
Sold Price $402,000
Property Type Residential
Sub Type Single Family Residence
Listing Status Sold
Square Footage 1,768 sqft
Subdivision Stonewood Subdivision Association
MLS Listing ID 1572931
Sold Date 01/31/24
Style Contemporary
Bedrooms 3
Full Baths 2
HOA Fees $33/ann
HOA Y/N Yes
Abv Grd Liv Area 1,196
Year Built 1992
Annual Tax Amount $3,286
Tax Year 2022
Lot Size 1.100 Acres
Acres 1.1
Property Sub-Type Single Family Residence
Source Maine Listings
Land Area 1768
Property Description
Light-filled, move-in condition, privacy & convenient location just begin to describe this charming, well built & cared for home. This lovely home on 1.1 acre lot is nestled behind mature evergreens in the front yard with a private & sunny back yard ready for outdoor gatherings. Plenty of room for holiday entertaining in the open kitchen/dining/living space with cedar deck to back yard. Spacious primary bedroom suite with walk in closet & bath. The two bedrooms with full bath and laundry space on lower level with walk out access to back yard will be perfect for guests or enjoy that space as a home office. Fabulous 2 car garage with immaculate concrete floor, room for garden tools, & second floor storage space with art studio potential. Just 1.4 miles from the Weskeag Marsh Preserve, a beloved location to observe migrating birds and walk the one mile hiking loop. Just 4.6 miles to downtown Rockland.
Location
State ME
County Knox
Zoning R-1
Rooms
Basement Walk-Out Access, Daylight, Finished, Full, Partial, Interior Entry, Unfinished
Primary Bedroom Level Second
Bedroom 2 Basement
Bedroom 3 Basement
Kitchen First
Interior
Interior Features Bathtub, Shower, Primary Bedroom w/Bath
Heating Multi-Zones, Hot Water
Cooling None
Fireplace No
Appliance Refrigerator, Electric Range, Dishwasher
Laundry Washer Hookup
Exterior
Parking Features 5 - 10 Spaces, Paved, Detached, Storage
Garage Spaces 2.0
View Y/N Yes
View Scenic, Trees/Woods
Roof Type Shingle
Street Surface Paved
Porch Deck
Road Frontage Private
Garage Yes
Building
Lot Description Level, Open Lot, Right of Way, Landscaped, Wooded, Near Golf Course, Near Public Beach, Near Shopping, Near Town, Neighborhood, Rural, Subdivided
Foundation Concrete Perimeter
Sewer Private Sewer, Septic Existing on Site
Water Private, Well
Architectural Style Contemporary
Structure Type Wood Siding,Clapboard,Wood Frame
Schools
School District Rsu 13
Others
HOA Fee Include 400.0
Energy Description Oil
Read Less
Want to know what your home might be worth? Contact us for a FREE valuation!

Our team is ready to help you sell your home for the highest possible price ASAP







