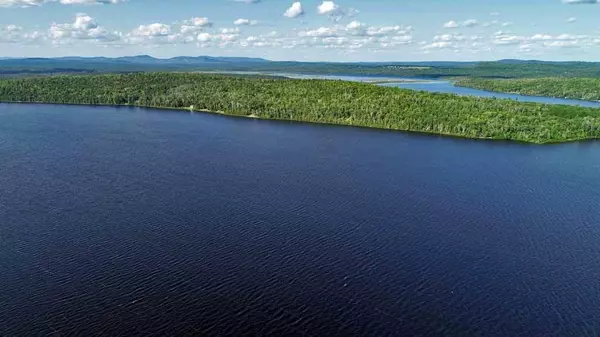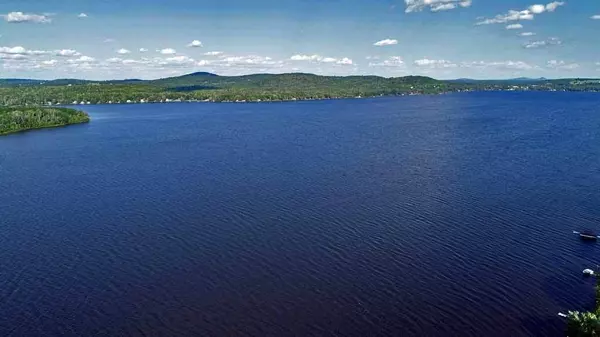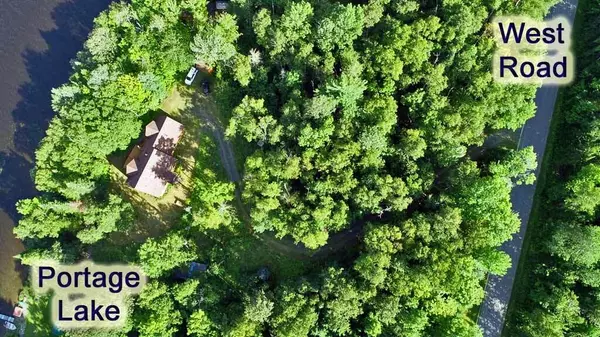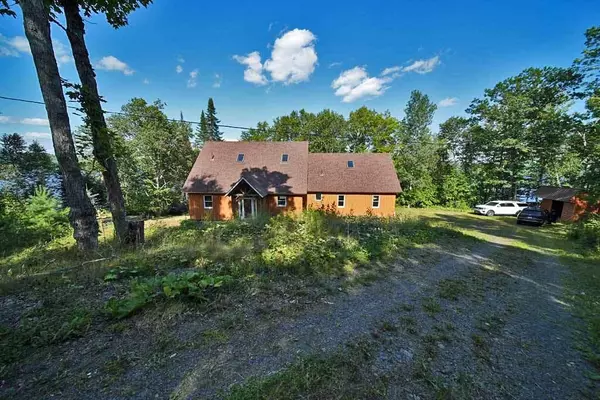Bought with NextHome Discover
$489,500
For more information regarding the value of a property, please contact us for a free consultation.
590 West RD Portage Lake, ME 04768
5 Beds
4 Baths
2,700 SqFt
Key Details
Sold Price $489,500
Property Type Residential
Sub Type Single Family Residence
Listing Status Sold
Square Footage 2,700 sqft
MLS Listing ID 1571874
Sold Date 02/16/24
Style Chalet,Multi-Level,Other Style
Bedrooms 5
Full Baths 3
Half Baths 1
HOA Y/N No
Abv Grd Liv Area 2,700
Year Built 2010
Annual Tax Amount $452
Tax Year 2022
Lot Size 1.940 Acres
Acres 1.94
Property Sub-Type Single Family Residence
Source Maine Listings
Land Area 2700
Property Description
Timber Frame Lake Home, This 2700' S/F Post And Beam Vacation Property Is A-T-T-R-A-C-T-I-V-E! Big, Beautiful, Spacious Cathedral Open Concept Living Space. Parked On A 1.94 Acre Waterfront Lot That's Private! Video. You Own 247.5' On Portage Lake That's 2500 Acres Large! Other Lakes To Float Your Boat In Area Too! Portage Lake Is Snowmobile Headquarters! Ever Been To Deans Motel' Explore The Trails On ATV And Snow Sled. Hunt, Fish But Enjoy Coming Home To 2700' Square Feet Of A Timber Frame, Rugged Post And Beam Comfortable Waterfront Home! 2 Bedrooms, 1.5 Baths Down. 2+ Bedrooms, An Office / Den With 2 More Bathrooms Up! Catwalk Is 24' Long And Overlooks The Living Areas, Not Room! Big Open Deck, Walk Out Glass Door Full Basement To Expand. Attached Double 24'x24' Garage! Wood Shed, Storage Building For Your Toys! Clean Oil Hot Water Radiant Heating, Wood Stove On Tiled Hearth! Extra Original Ranch Style Camp Structure To North. This Waterfront Aroostook County Home Is On A Year Round Paved Road. This Portage Lake Home Not In Over Hill And Dale On Some Hard To Get To Icy, Slippery Road. Paved Road Frontage 330'+/- And Private Driveway Easy To Access. Lots Of Parking. Nearly 2 Acre Lot Makes This One Of The Largest On Portage Lake! Questions? Ask Away, Here To Help!
Location
State ME
County Aroostook
Zoning Shoreland Zonning
Body of Water Portage Lake
Rooms
Basement Walk-Out Access, Daylight, Full, Interior Entry, Unfinished
Master Bedroom First 13.5X11.2
Bedroom 2 First 12.5X11.4
Bedroom 3 Second 24.0X19.0
Bedroom 4 Second 12.5X9.4
Bedroom 5 Second 19.0X15.0
Living Room First 19.3X15.3
Dining Room First 11.0X7.1
Kitchen First 22.5X13.6 Cathedral Ceiling6, Eat-in Kitchen
Interior
Interior Features 1st Floor Bedroom, Bathtub, One-Floor Living, Shower, Storage, Primary Bedroom w/Bath
Heating Stove, Radiator, Radiant, Multi-Zones, Hot Water, Baseboard
Cooling Other
Fireplace No
Appliance Other, Washer, Refrigerator, Electric Range, Dryer
Laundry Built-Ins, Laundry - 1st Floor, Main Level
Exterior
Parking Features 11 - 20 Spaces, Gravel, On Site, Inside Entrance, Heated Garage, Off Street
Garage Spaces 2.0
Utilities Available 1
Waterfront Description Lake
View Y/N Yes
View Mountain(s), Scenic, Trees/Woods
Roof Type Shingle
Street Surface Paved
Accessibility Other Accessibilities
Porch Deck, Patio
Garage Yes
Building
Lot Description Level, Open Lot, Rolling Slope, Landscaped, Wooded, Near Golf Course, Near Town, Rural
Foundation Other, Concrete Perimeter
Sewer Private Sewer, Septic Existing on Site
Water Private, Well
Architectural Style Chalet, Multi-Level, Other Style
Structure Type Wood Siding,Other,Post & Beam,Wood Frame
Schools
School District Rsu 32/Msad 32
Others
Energy Description Wood, Oil
Read Less
Want to know what your home might be worth? Contact us for a FREE valuation!

Our team is ready to help you sell your home for the highest possible price ASAP







