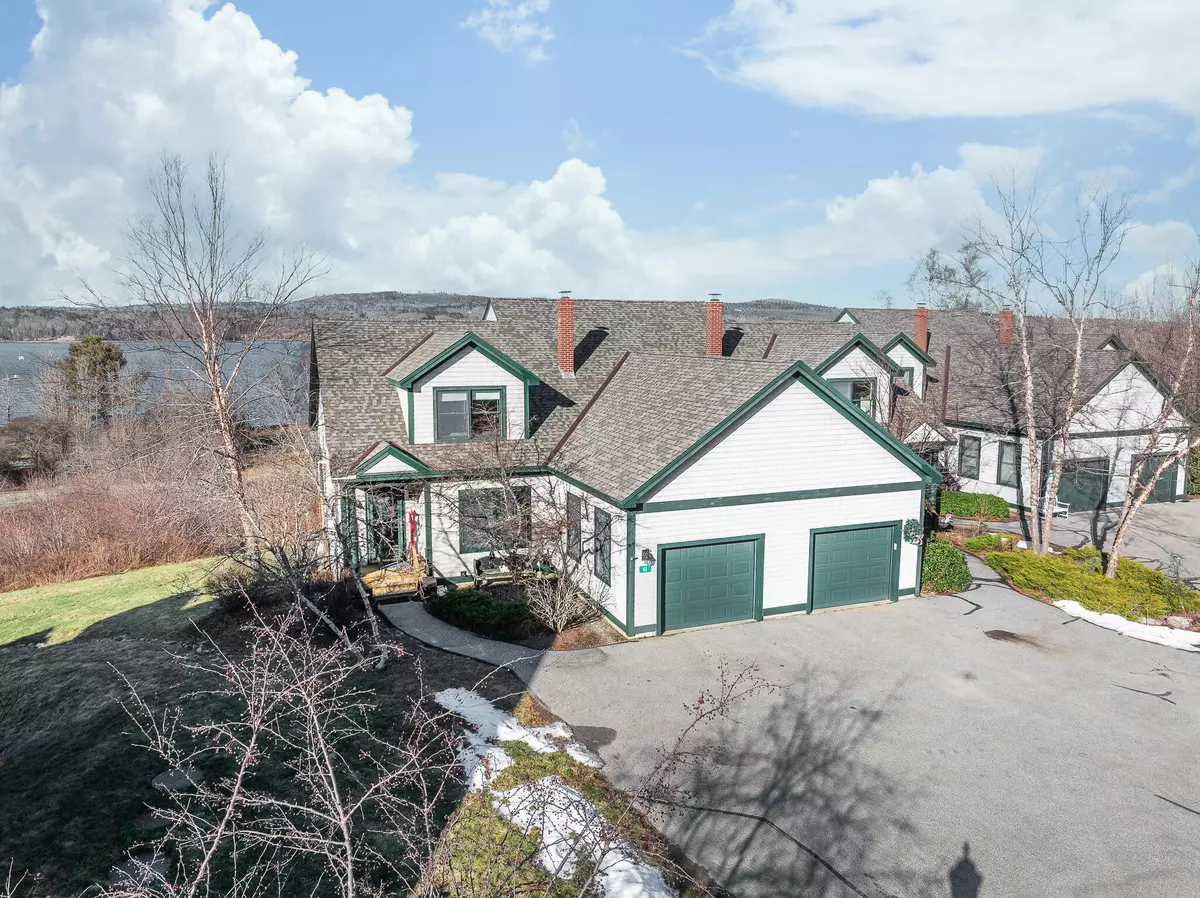Bought with Two Rivers Realty, LLC
$547,500
For more information regarding the value of a property, please contact us for a free consultation.
61 Harbor View DR #61 Stockton Springs, ME 04981
4 Beds
4 Baths
2,607 SqFt
Key Details
Sold Price $547,500
Property Type Residential
Sub Type Condominium
Listing Status Sold
Square Footage 2,607 sqft
Subdivision The Village At Stockton Harbor
MLS Listing ID 1580594
Sold Date 03/22/24
Style Contemporary,New Englander,Row-End,Shingle Style,Townhouse
Bedrooms 4
Full Baths 3
Half Baths 1
HOA Fees $740/qua
HOA Y/N Yes
Abv Grd Liv Area 1,811
Year Built 2004
Annual Tax Amount $4,638
Tax Year 2023
Lot Size 64.000 Acres
Acres 64.0
Property Sub-Type Condominium
Source Maine Listings
Land Area 2607
Property Description
Indulge in coastal luxury at 61 Harbor View Drive, an exquisite waterfront retreat that feels like home. Take in breathtaking water views and spectacular sunsets from your own modern turnkey townhome - a unique end unit with an attached garage and tons of light.
Step inside this inviting haven featuring soaring ceilings, a gas fireplace and a set of glass doors in the living room leading onto a spacious deck overlooking the water. It also offers the ease of a main floor primary suite, and lots of space to entertain, with 2 bedrooms and a large full bath on the upper level. The open-concept layout seamlessly blends modern elegance with practical comfort.
The completely finished, walkout basement encompasses its very own private ocean view deck, large living room with a gas fireplace, separate bedroom, and a full bath.
This community offers amenities like a solar-heated swimming pool, a community vegetable garden, manicured shoreline walking trails, and canoe/kayak storage. The expansive waterfront holds endless opportunities for exploration and adventure. Fulfill your maritime lifestyle dreams with several local marina and yacht club options. Or launch a kayak to explore the harbor or venture to Sears Island, a 960-acre conservation haven. Enjoy locally sourced delights from the community vegetable garden, and nearby seafood markets, adding culinary magic to your day.
Your coastal Maine lifestyle awaits! With meticulous attention to detail and an array of features, 61 Harbor View Drive is not just a residence; it's a personalized coastal retreat, ready to welcome you home. It's conveniently located to several state parks, museums and under an hour to Bangor International Airport. Immerse yourself in the allure of this extraordinary property. Check out the 3D online property tour and schedule your private viewing today!
Location
State ME
County Waldo
Zoning Residential
Body of Water Stockton Harbor
Rooms
Basement Walk-Out Access, Daylight, Finished, Full, Interior Entry
Primary Bedroom Level Third
Master Bedroom First 13.42X14.67
Bedroom 2 Second 13.25X14.58
Bedroom 3 Third 13.25X14.33
Living Room Second 18.67X14.0
Dining Room Second 12.0X10.42
Kitchen Second 11.9X11.83
Family Room First
Interior
Interior Features 1st Floor Bedroom, 1st Floor Primary Bedroom w/Bath, Pantry, Shower, Storage, Primary Bedroom w/Bath
Heating Multi-Zones, Hot Water, Heat Pump, Baseboard
Cooling Heat Pump
Fireplaces Number 2
Fireplace Yes
Appliance Washer, Refrigerator, Microwave, Electric Range, Dryer, Dishwasher
Laundry Laundry - 1st Floor, Main Level, Washer Hookup
Exterior
Parking Features 1 - 4 Spaces, Paved, On Site, Garage Door Opener, Inside Entrance
Garage Spaces 1.0
Pool In Ground
Utilities Available 1
Waterfront Description Bay,Harbor,Ocean
View Y/N Yes
View Mountain(s), Scenic
Roof Type Shingle
Street Surface Paved
Porch Deck
Road Frontage Private
Garage Yes
Building
Lot Description Open Lot, Rolling Slope, Landscaped, Near Public Beach, Neighborhood, Rural
Foundation Concrete Perimeter
Sewer Quasi-Public, Private Sewer
Water Public
Architectural Style Contemporary, New Englander, Row-End, Shingle Style, Townhouse
Structure Type Wood Siding,Shingle Siding,Wood Frame
Schools
School District Rsu 20
Others
HOA Fee Include 2222.0
Restrictions Unknown
Security Features Security System
Energy Description Propane, Oil, Electric
Read Less
Want to know what your home might be worth? Contact us for a FREE valuation!

Our team is ready to help you sell your home for the highest possible price ASAP




