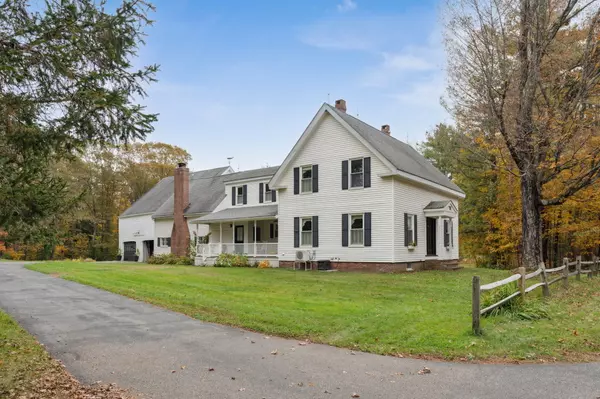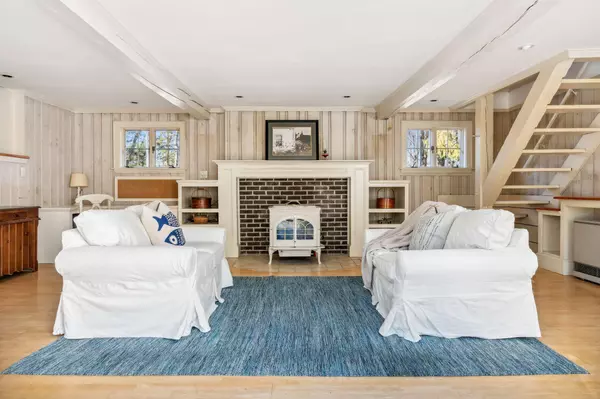Bought with Portside Real Estate Group
$1,200,000
For more information regarding the value of a property, please contact us for a free consultation.
126 Fickett ST South Portland, ME 04106
5 Beds
4 Baths
2,783 SqFt
Key Details
Sold Price $1,200,000
Property Type Residential
Sub Type Single Family Residence
Listing Status Sold
Square Footage 2,783 sqft
MLS Listing ID 1584383
Sold Date 03/28/24
Style Cape,Farmhouse
Bedrooms 5
Full Baths 4
HOA Y/N No
Abv Grd Liv Area 2,783
Year Built 1850
Annual Tax Amount $8,177
Tax Year 2022
Lot Size 3.300 Acres
Acres 3.3
Property Sub-Type Single Family Residence
Source Maine Listings
Land Area 2783
Property Description
Turn the key to this charming 1850 Farmhouse defined by original character and craftsmanship. This home has been cherished and holds timeless charm. The picturesque 4-5 bedroom, 3 full-bath home offers a tranquil retreat with plenty of possibilities. Whether you're seeking a serene home, a hobby farm, or a creative haven for woodworking or gardening, this property has it all.
On the first floor, you will find a large living room with built-ins and a wood stove, a small dining area, a large kitchen, a laundry room, a full bath, and two additional rooms. One of the rooms could serve as a den or office space and the other could serve as a first-floor bedroom providing flexibility and convenience for your living arrangements.
On the second floor, there are three more bedrooms, a sewing room and a full bath as well as a primary suite with an enormous walk-in closet and ensuite bathroom.
The home sits on a gorgeous 3.3 acre lot offering endless possibilities for your projects, whether it's that pool you have been dreaming of, a large vegetable garden, or a space for creative endeavors. The attached barn offers a two-bay garage and a separate area for tools and other outdoor supplies. A separate barn offers a tremendous amount of additional storage. This 1850 farmhouse exudes historic charm and character while providing modern amenities for comfortable living.
Amazing bonus: survey shows the potential of two buildable lots on the property.
Location
State ME
County Cumberland
Zoning AA
Rooms
Basement Bulkhead, Full, Sump Pump, Exterior Entry, Unfinished
Master Bedroom Second
Bedroom 2 Second
Bedroom 3 Second
Bedroom 4 Second
Bedroom 5 Second
Living Room First
Dining Room First
Kitchen First
Interior
Interior Features Walk-in Closets, Attic, Bathtub, Shower, Storage, Primary Bedroom w/Bath
Heating Steam, Heat Pump, Direct Vent Heater
Cooling Heat Pump
Fireplaces Number 1
Fireplace Yes
Appliance Washer, Refrigerator, Gas Range, Dryer, Dishwasher
Laundry Laundry - 1st Floor, Main Level
Exterior
Parking Features 5 - 10 Spaces, Paved, On Site, Detached, Off Street
Garage Spaces 4.0
View Y/N Yes
View Trees/Woods
Roof Type Shingle
Porch Deck, Glass Enclosed, Patio
Garage Yes
Building
Lot Description Landscaped, Abuts Conservation, Near Town, Suburban
Sewer Private Sewer
Water Public
Architectural Style Cape, Farmhouse
Structure Type Vinyl Siding,Clapboard,Wood Frame
Others
Energy Description Propane, Oil, Electric
Read Less
Want to know what your home might be worth? Contact us for a FREE valuation!

Our team is ready to help you sell your home for the highest possible price ASAP







