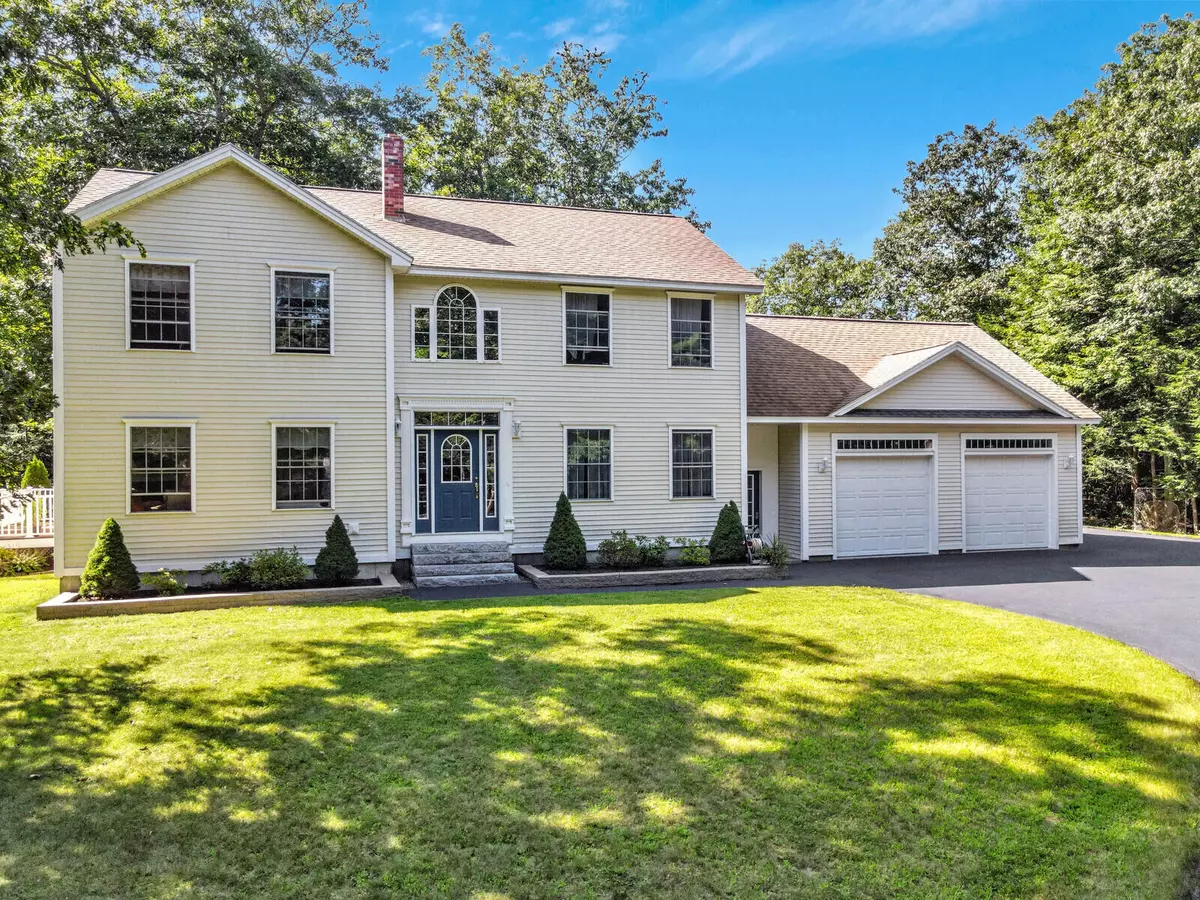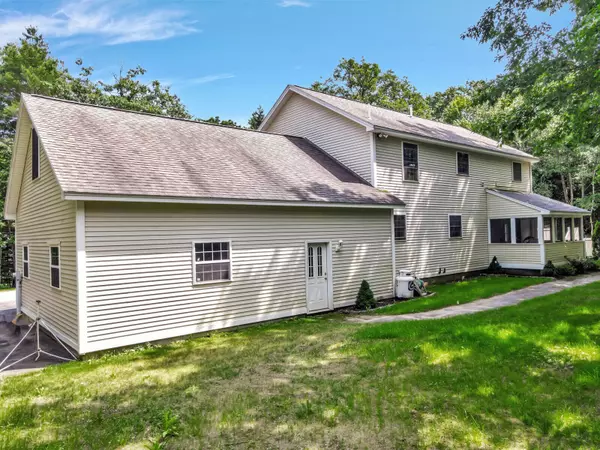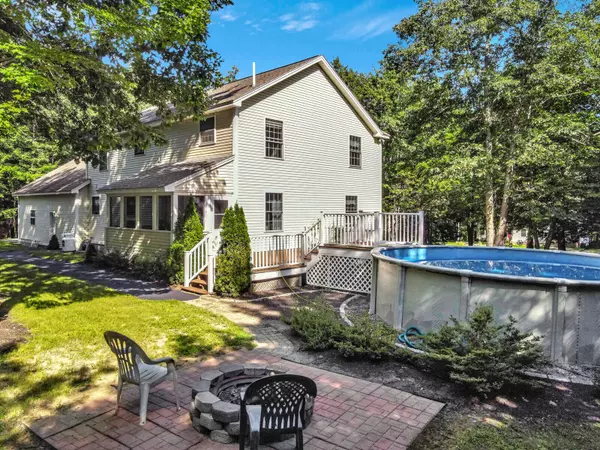Bought with Welcome Home Real Estate
$570,000
For more information regarding the value of a property, please contact us for a free consultation.
3 Granite DR Sidney, ME 04330
3 Beds
3 Baths
2,724 SqFt
Key Details
Sold Price $570,000
Property Type Residential
Sub Type Single Family Residence
Listing Status Sold
Square Footage 2,724 sqft
Subdivision Birch Ridge Estates
MLS Listing ID 1570793
Sold Date 04/12/24
Style Colonial
Bedrooms 3
Full Baths 2
Half Baths 1
HOA Fees $62/ann
HOA Y/N Yes
Abv Grd Liv Area 2,424
Year Built 2003
Annual Tax Amount $2,887
Tax Year 2022
Lot Size 4.100 Acres
Acres 4.1
Property Sub-Type Single Family Residence
Source Maine Listings
Land Area 2724
Property Description
This exquisite 3 bedroom, 2 1/2 bathroom colonial was custom built in 2003 by a renowned local contractor as his personal home. No expense was spared and only the highest quality materials were used throughout the building process. Physically located in the tax-friendly town of Sidney, but logistically located less than five minutes to Maine General Medical Center, here on Granite Drive you really can have the best of both worlds! Outside the home, all of the prerequisite amenities are already in place: circular paved driveway with extra parking, mature and well manicured landscaping and lawn, granite steps, and a sparkling clean pool. As you enter the home through the attached and oversized 2 car garage, you'll find stairs to access the over head storage and conveniently another set of stairs leading to the basement. Once inside, the convenience continues as you'll find a half bath located on your right as you walk into the large kitchen featuring stainless steel appliances, a large center island, and granite countertops. As you pass into the formal dining room, you'll find a glass sliding door leading to the screened-in porch built specifically for morning coffee and evening relaxation. A southeast facing living room with a propane fireplace is next on the list, and that leads you into the absolutely stunning grand foyer/staircase. Once on the second level you will find two large bedrooms sharing a full bath/laundry room, and a large primary suite offering a walk-in closet and full bath with a jacuzzi tub and tile shower. Even the basement has been customized, as it features a finished den/media room with a soap stone wood stove for supplemental heat. Hardwood floors, wainscoting, 4+ acres of land, 3 sources of heat, this home checks all the boxes but the location is what really sets it apart from the rest. Schedule a showing today and come see for yourself!
Location
State ME
County Kennebec
Zoning Residential
Rooms
Basement Walk-Out Access, Finished, Full, Interior Entry, Unfinished
Primary Bedroom Level Second
Master Bedroom Second
Bedroom 2 Second
Living Room First
Dining Room First
Kitchen First
Interior
Interior Features 1st Floor Bedroom, Shower, Storage, Primary Bedroom w/Bath
Heating Stove, Hot Water, Baseboard
Cooling None
Fireplaces Number 1
Fireplace Yes
Appliance Washer, Refrigerator, Microwave, Electric Range, Dryer, Dishwasher
Laundry Upper Level
Exterior
Parking Features 5 - 10 Spaces, Paved, Garage Door Opener, Storage
Garage Spaces 2.0
Pool Above Ground
View Y/N Yes
View Trees/Woods
Roof Type Shingle
Street Surface Gravel
Porch Deck, Screened
Garage Yes
Building
Lot Description Open Lot, Landscaped, Rural, Subdivided
Foundation Concrete Perimeter
Sewer Private Sewer, Septic Existing on Site
Water Private, Well
Architectural Style Colonial
Structure Type Vinyl Siding,Wood Frame
Others
HOA Fee Include 750.0
Energy Description Wood, Oil
Read Less
Want to know what your home might be worth? Contact us for a FREE valuation!

Our team is ready to help you sell your home for the highest possible price ASAP







