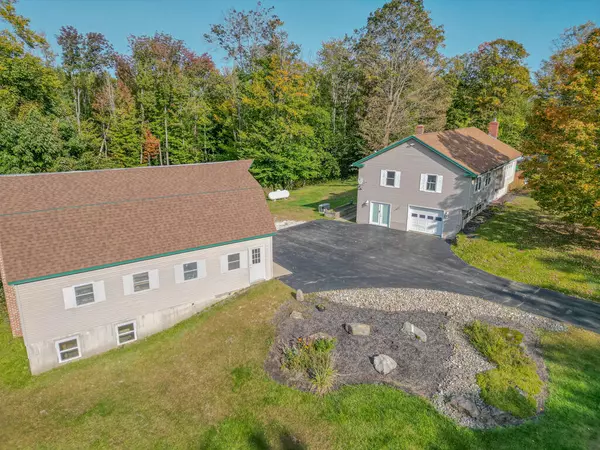Bought with LAER Realty Partners
$448,000
For more information regarding the value of a property, please contact us for a free consultation.
106 Prospect ST Wilton, ME 04294
4 Beds
3 Baths
2,912 SqFt
Key Details
Sold Price $448,000
Property Type Residential
Sub Type Single Family Residence
Listing Status Sold
Square Footage 2,912 sqft
MLS Listing ID 1573201
Sold Date 04/12/24
Style Raised Ranch,Split Entry
Bedrooms 4
Full Baths 3
HOA Y/N No
Abv Grd Liv Area 2,912
Year Built 1973
Annual Tax Amount $4,526
Tax Year 2022
Lot Size 11.490 Acres
Acres 11.49
Property Sub-Type Single Family Residence
Source Maine Listings
Land Area 2912
Property Description
You will see the true pride of ownership in this beautiful home in one of the areas best sought after locations. The main floor has a large sunny living room, the fireplace has a new propane insert, terrific for those cold stormy days to come. The friendly country kitchen is set up for the gourmet, with a gas range that has both an electric convection oven and a gas oven. Plenty of counter and cupboard space. There is a beautiful primary bedroom suite along with 2 more bedrooms and another full bath and laundry on the main floor. The bottom level has a large bedroom with another full bath, great for in-laws or guests. One of the homes rarest features is the family room on this level with another propane insert, great for entertaining or a gym. The detached garage has room for 2 vehicles, plus plenty of room for mowers and storage. The second floor is wide open for overflow storage. The garage also has a partial basement which would be a great workshop. The beautiful inground pool is that extra bonus that really makes this home a private oasis for true relaxation. Kids of all ages will love the 11+ acres to walk or ride the trails you can make for exercise and enjoyment. The on-demand propane generator guarantees power through any storm for the entire home.
Location
State ME
County Franklin
Zoning Town
Rooms
Family Room Gas Fireplace
Basement Walk-Out Access, Finished, Full, Interior Entry
Primary Bedroom Level First
Bedroom 2 First
Bedroom 3 First
Bedroom 4 Basement
Living Room First
Kitchen First Eat-in Kitchen
Family Room Basement
Interior
Interior Features Walk-in Closets, 1st Floor Bedroom, 1st Floor Primary Bedroom w/Bath, Bathtub, One-Floor Living, Shower, Storage, Primary Bedroom w/Bath
Heating Stove, Multi-Zones, Hot Water, Heat Pump, Direct Vent Furnace, Baseboard
Cooling Heat Pump
Fireplaces Number 1
Fireplace Yes
Appliance Washer, Refrigerator, Microwave, Gas Range, Dryer, Dishwasher
Laundry Laundry - 1st Floor, Main Level
Exterior
Parking Features 5 - 10 Spaces, Paved, Garage Door Opener, Detached, Inside Entrance, Heated Garage, Storage
Garage Spaces 3.0
Fence Fenced
Pool In Ground
View Y/N Yes
View Trees/Woods
Roof Type Pitched,Shingle
Street Surface Paved
Porch Deck
Garage Yes
Building
Lot Description Level, Open Lot, Rolling Slope, Landscaped, Wooded, Near Golf Course, Near Public Beach, Near Shopping, Near Town
Foundation Concrete Perimeter
Sewer Private Sewer, Septic Existing on Site
Water Private, Well
Architectural Style Raised Ranch, Split Entry
Structure Type Vinyl Siding,Wood Frame
Schools
School District Rsu 09
Others
Energy Description Propane, Oil, Electric
Read Less
Want to know what your home might be worth? Contact us for a FREE valuation!

Our team is ready to help you sell your home for the highest possible price ASAP







