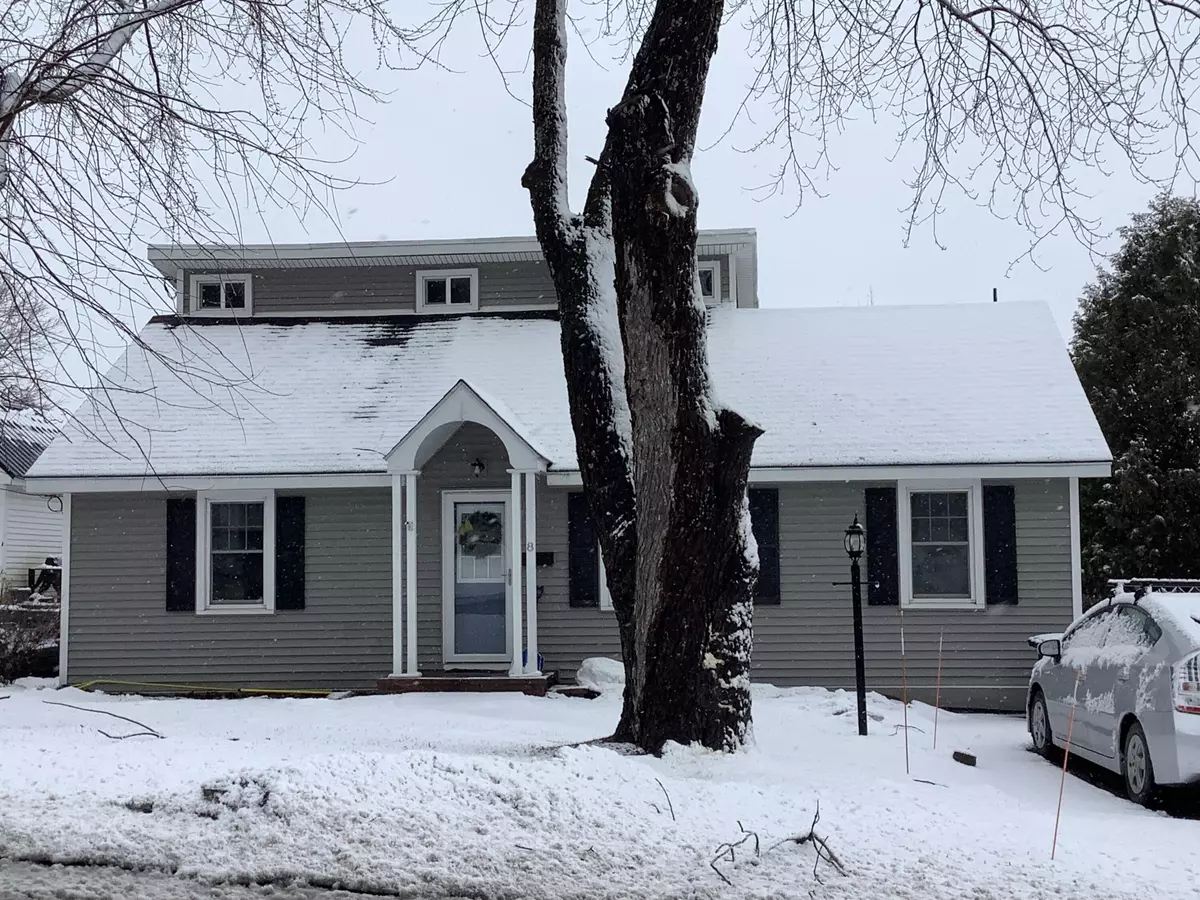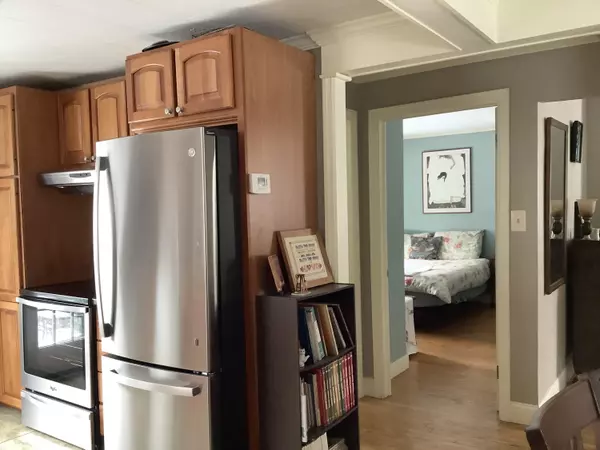Bought with Big Bear Real Estate Company
$199,900
For more information regarding the value of a property, please contact us for a free consultation.
8 Hillside ST Presque Isle, ME 04769
3 Beds
2 Baths
1,258 SqFt
Key Details
Sold Price $199,900
Property Type Residential
Sub Type Single Family Residence
Listing Status Sold
Square Footage 1,258 sqft
MLS Listing ID 1583779
Sold Date 04/18/24
Style Cape
Bedrooms 3
Full Baths 2
HOA Y/N No
Abv Grd Liv Area 1,258
Year Built 1953
Annual Tax Amount $2,852
Tax Year 2022
Lot Size 7,405 Sqft
Acres 0.17
Property Sub-Type Single Family Residence
Source Maine Listings
Land Area 1258
Property Description
Step into this inviting home and be captivated by its charm and character! Boasting 3 bedrooms and 2 full baths, this residence offers both comfort and functionality. With a convenient first-floor laundry, everyday chores become a breeze.
As you explore the interior, you'll be delighted by the light-filled rooms and charming period touches that harken back to the craftsmanship of the 50s. Built to withstand the test of time, this home exudes quality and durability, with no compromises on construction.
The alluring kitchen is a chef's dream, featuring stainless steel appliances and a layout designed for both efficiency and aesthetics. Imagine preparing meals surrounded by the warmth and comfort of this inviting space.
Outside, the magic continues with an impeccably manicured yard that's perfect for entertaining and play. Picture summer gatherings and lazy afternoons spent enjoying the beauty of nature. The yard is adorned with beautiful perennials, adding a touch of color and vibrancy to the landscape.
This move-in-ready gem is pristine and awaits its new owners. Don't miss the opportunity to make this charming abode your own—schedule a showing today before it's gone!
Location
State ME
County Aroostook
Zoning Res
Rooms
Basement Full, Exterior Entry, Bulkhead, Interior Entry
Primary Bedroom Level First
Master Bedroom Second 10.0X10.0
Bedroom 2 Second 10.0X11.0
Living Room First 25.0X11.0
Dining Room First 11.0X10.0
Kitchen First 12.0X10.0
Interior
Interior Features 1st Floor Bedroom
Heating Hot Water, Baseboard
Cooling None
Fireplaces Number 1
Fireplace Yes
Appliance Washer, Refrigerator, Electric Range, Dryer, Dishwasher
Laundry Laundry - 1st Floor, Main Level
Exterior
Parking Features 1 - 4 Spaces, Paved
Utilities Available 1
View Y/N No
Roof Type Shingle
Street Surface Paved
Garage No
Building
Lot Description Landscaped, Intown, Near Golf Course, Near Shopping
Foundation Concrete Perimeter
Sewer Public Sewer
Water Public
Architectural Style Cape
Structure Type Vinyl Siding,Wood Frame
Others
Restrictions Unknown
Energy Description Oil
Read Less
Want to know what your home might be worth? Contact us for a FREE valuation!

Our team is ready to help you sell your home for the highest possible price ASAP







