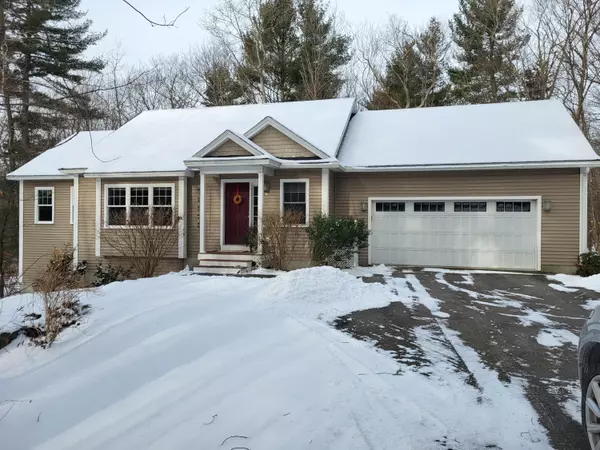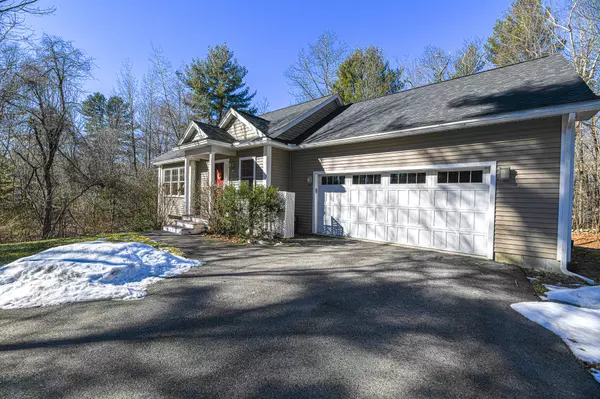Bought with Anchor Real Estate
$749,500
For more information regarding the value of a property, please contact us for a free consultation.
9 Jefferson LN Kittery, ME 03904
2 Beds
3 Baths
1,646 SqFt
Key Details
Sold Price $749,500
Property Type Residential
Sub Type Single Family Residence
Listing Status Sold
Square Footage 1,646 sqft
Subdivision Lewis Farm
MLS Listing ID 1582046
Sold Date 04/29/24
Style Ranch
Bedrooms 2
Full Baths 2
Half Baths 1
HOA Fees $74/ann
HOA Y/N Yes
Abv Grd Liv Area 933
Year Built 2014
Annual Tax Amount $6,029
Tax Year 2024
Lot Size 1.160 Acres
Acres 1.16
Property Sub-Type Single Family Residence
Source Maine Listings
Land Area 1646
Property Description
LEWIS FARM CONSERVANCY offers a private and nature filled lifestyle, yet close to all the Seacoast has to offer. This home is tucked into a forested backdrop with pretty stone walls and room to garden. The 10 year young ranch with 1st floor primary suite provides all one level living with oak hardwood floors throughout, kitchen with granite counters and lots of great closets, pantry, and a two car attached garage. Step onto the rear deck just off the dining area for your morning coffee, which is equipped with a motorized awning to keep you cool in the afternoon.
The finished lower level has a 2nd spacious bedroom with walk in closet, a sitting area with walk out to patio, a full bath and a potential 3rd bedroom, that was opened up and currently being use as office space/family room. The house is fitted with an on demand Generac generator, a pull down staircase for attic access and lower level storage. With acres of walking trails and a common area pavilion, Lewis Farm is the perfect place to live!
Location
State ME
County York
Zoning Res
Rooms
Basement Walk-Out Access, Daylight, Finished, Full
Primary Bedroom Level First
Bedroom 2 Basement 14.0X11.0
Living Room First 19.0X16.0
Kitchen First 23.0X9.0 Island, Pantry2, Eat-in Kitchen
Interior
Interior Features Walk-in Closets, 1st Floor Primary Bedroom w/Bath, Attic, Bathtub, One-Floor Living, Pantry, Shower, Storage, Primary Bedroom w/Bath
Heating Multi-Zones, Hot Water, Baseboard
Cooling A/C Units, Multi Units
Fireplace No
Appliance Washer, Refrigerator, Microwave, Electric Range, Dryer, Dishwasher
Laundry Laundry - 1st Floor, Main Level, Washer Hookup
Exterior
Parking Features 1 - 4 Spaces, Paved, On Site, Garage Door Opener, Inside Entrance
Garage Spaces 2.0
Utilities Available 1
View Y/N Yes
View Trees/Woods
Roof Type Shingle
Street Surface Paved
Porch Deck, Patio
Road Frontage Private
Garage Yes
Building
Lot Description Wooded, Abuts Conservation, Near Public Beach, Near Shopping, Near Town, Rural, Subdivided
Foundation Concrete Perimeter
Sewer Private Sewer, Septic Design Available, Septic Existing on Site
Water Private, Well
Architectural Style Ranch
Structure Type Vinyl Siding,Wood Frame
Others
HOA Fee Include 895.28
Restrictions Yes
Energy Description Propane
Read Less
Want to know what your home might be worth? Contact us for a FREE valuation!

Our team is ready to help you sell your home for the highest possible price ASAP







