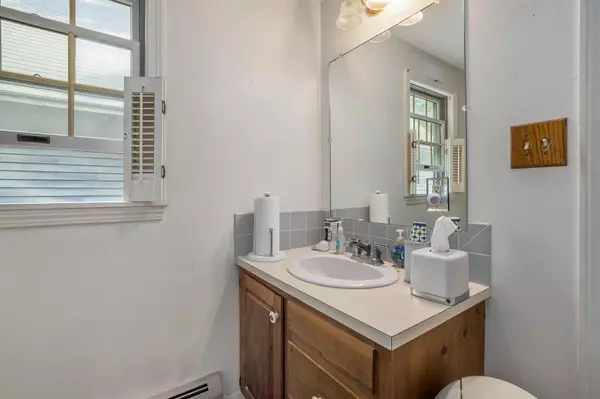Bought with Keller Williams Coastal and Lakes & Mountains Realty
$550,000
For more information regarding the value of a property, please contact us for a free consultation.
630 Quarry RD Wells, ME 04090
5 Beds
3 Baths
2,088 SqFt
Key Details
Sold Price $550,000
Property Type Residential
Sub Type Single Family Residence
Listing Status Sold
Square Footage 2,088 sqft
MLS Listing ID 1590279
Sold Date 05/20/24
Style Cape
Bedrooms 5
Full Baths 3
HOA Y/N No
Abv Grd Liv Area 2,088
Year Built 1992
Annual Tax Amount $3,210
Tax Year 2023
Lot Size 2.300 Acres
Acres 2.3
Property Sub-Type Single Family Residence
Source Maine Listings
Land Area 2088
Property Description
Step right into this well-loved home with an apartment! With an attached two car garage and easy access to both units you'll love not cleaning off your car this winter. Head straight to the two-bedroom apartment on the back of the home that holds an adorable kitchen with plenty of storage. Use the two bedrooms as sleeping quarters or get creative and choose a living room! With direct access from the garage, the main home offers the potential for shared first-floor laundry with hall closet to shed the day before entering the primary living area. Explore one of three bedrooms on the main level with first floor full bathroom just across the hall. An open concept kitchen, living, and dining area provide ample space to host gatherings. Unwind after work on your freshly painted deck enjoying the sounds of Maine nature. The second floor rounds out all your space for the next thirty years with a traditional Cape-style two-bedroom layout with a shared bath. Bring your sense of humor to navigate through a sprawling labyrinth of cardboard cartons that have claimed every inch of the basement. Join in on the camaraderie as we help the Seller move on to the next chapter in life by making this unique home in Wells, with great access to I95, just 9 miles to Moody Beach with added income potential, your new home!
Location
State ME
County York
Zoning R
Rooms
Basement Bulkhead, Walk-Out Access, Full, Exterior Entry, Interior Entry, Exterior Only
Primary Bedroom Level Second
Master Bedroom First 11.08X11.17
Bedroom 2 First 10.17X11.17
Bedroom 3 First 10.08X11.17
Living Room First 11.75X15.58
Dining Room First 11.17X11.25
Kitchen First 11.17X11.83
Interior
Interior Features Walk-in Closets, 1st Floor Bedroom, Attic, Bathtub, In-Law Floorplan, Shower, Storage
Heating Hot Water, Baseboard
Cooling None
Fireplace No
Appliance Washer, Refrigerator, Microwave, Electric Range, Dryer, Dishwasher
Laundry Laundry - 1st Floor, Main Level
Exterior
Parking Features 11 - 20 Spaces, Paved, On Site, Garage Door Opener, Inside Entrance, Storage
Garage Spaces 2.0
Fence Fenced
View Y/N Yes
View Trees/Woods
Roof Type Fiberglass,Pitched,Shingle
Street Surface Paved
Porch Deck
Garage Yes
Building
Lot Description Level, Wooded, Near Golf Course, Near Public Beach, Near Shopping, Near Turnpike/Interstate, Near Town, Neighborhood
Foundation Concrete Perimeter
Sewer Private Sewer
Water Private
Architectural Style Cape
Structure Type Clapboard,Wood Frame
Schools
School District Wells-Ogunquit Csd
Others
Energy Description Oil
Read Less
Want to know what your home might be worth? Contact us for a FREE valuation!

Our team is ready to help you sell your home for the highest possible price ASAP







