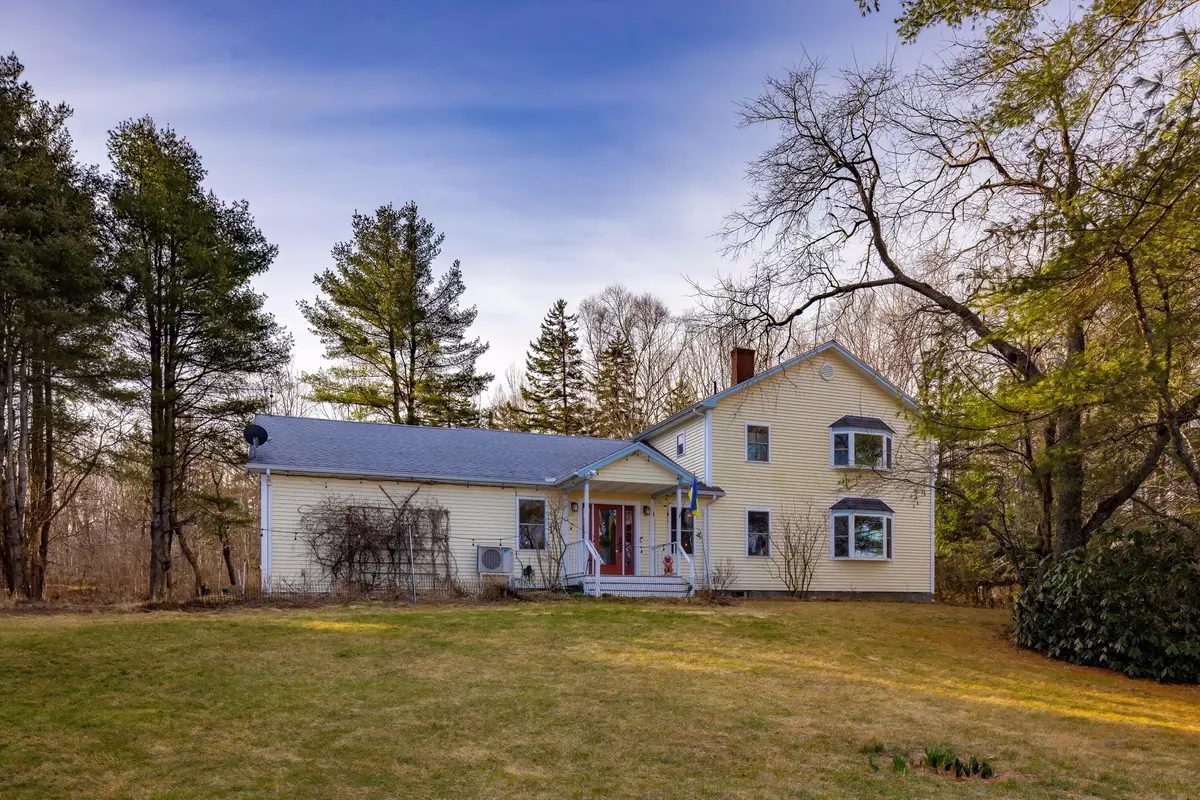Bought with RE/MAX JARET & COHN
$595,000
For more information regarding the value of a property, please contact us for a free consultation.
Address not disclosed South Thomaston, ME 04858
4 Beds
4 Baths
2,398 SqFt
Key Details
Sold Price $595,000
Property Type Residential
Listing Status Sold
Square Footage 2,398 sqft
MLS Listing ID 1585573
Sold Date 05/28/24
Style Contemporary
Bedrooms 4
Full Baths 3
Half Baths 1
HOA Fees $50/ann
HOA Y/N Yes
Abv Grd Liv Area 2,398
Year Built 2002
Annual Tax Amount $5,508
Tax Year 2023
Lot Size 2.430 Acres
Acres 2.43
Source Maine Listings
Land Area 2398
Property Description
Welcome to this wonderful 4-bed, 3.5-bath contemporary haven nestled amongst the trees, in a quiet subdivision. Seasonally you'll be able to enjoy the views of the St. George River. As you enter the home, you'll step into a spacious front foyer and immediately see an inviting open-concept living space! The living room is gracefully divided into two sections, presenting versatility for both formal gatherings & relaxed lounging. In addition, you'll also appreciate the beautifully refinished red birch wood floors, a cozy wood stove and a heat pump. Prepare culinary delights in this gourmet kitchen, featuring sleek granite countertops, stainless steel appliances, refinished red birch floors, a spacious pantry, plenty of cabinets/drawers and a great peninsula-providing extra counter space for meal prep or additional seating options. Adjacent to the kitchen is a formal dining area, accommodating up to 14 guests, along with a door opening onto a delightful screened back porch - an ideal setting for al fresco dining! At bedtime, retreat to the expansive first-floor primary bedroom en-suite, offering ample space for all your bedroom furniture while offering two seperate closets for your wardrobe. In the mornings, just off this bedroom you can enjoy your coffee on the backyard patio. The en-suite bathroom for this bedroom boasts a walk-in shower, built-in shelves, and single vanity. Conveniently located on the 1st floor, is a half bath/laundry room - complete w/a washer & dryer & shelving above. On the 2nd floor, discover an additional spacious bedroom with en-suite bathroom. This bedroom offers a walk-in closet, ceiling fan & generously sized en-suite bathroom-featuring a walk-in shower, single vanity, 2 closets (linen & medicine). There are two more bedrooms on the 2nd floor, along w/ a full hallway bathroom with a shower/tub (6ft.), vanity & skylight. Looking for additional room to expand, the basement offers lots of potenential w/a wood stove, heat pump and sauna!
Location
State ME
County Knox
Zoning R2, Subdivision
Body of Water Saint George River
Rooms
Basement Full, Interior Entry, Unfinished
Primary Bedroom Level First
Bedroom 2 Second
Bedroom 3 Second
Bedroom 4 Second
Living Room First
Dining Room First Formal, Dining Area
Kitchen First Pantry2, Eat-in Kitchen
Interior
Interior Features Walk-in Closets, 1st Floor Primary Bedroom w/Bath, Bathtub, Pantry, Shower
Heating Stove, Radiant, Multi-Zones, Hot Water, Heat Pump, Baseboard
Cooling None, Heat Pump
Fireplace No
Appliance Washer, Refrigerator, Gas Range, Dryer, Dishwasher
Laundry Laundry - 1st Floor, Main Level
Exterior
Parking Features 1 - 4 Spaces, Reclaimed, Garage Door Opener, Inside Entrance
Garage Spaces 2.0
Waterfront Description River
View Y/N No
Roof Type Shingle
Street Surface Gravel
Porch Screened
Road Frontage Private
Garage Yes
Building
Lot Description Level, Open Lot, Landscaped, Near Shopping, Near Town, Neighborhood, Subdivided
Foundation Concrete Perimeter
Sewer Private Sewer, Septic Design Available, Septic Existing on Site
Water Private, Well
Architectural Style Contemporary
Structure Type Vinyl Siding,Wood Frame
Others
HOA Fee Include 600.0
Energy Description Wood, Oil, Electric
Read Less
Want to know what your home might be worth? Contact us for a FREE valuation!

Our team is ready to help you sell your home for the highest possible price ASAP







