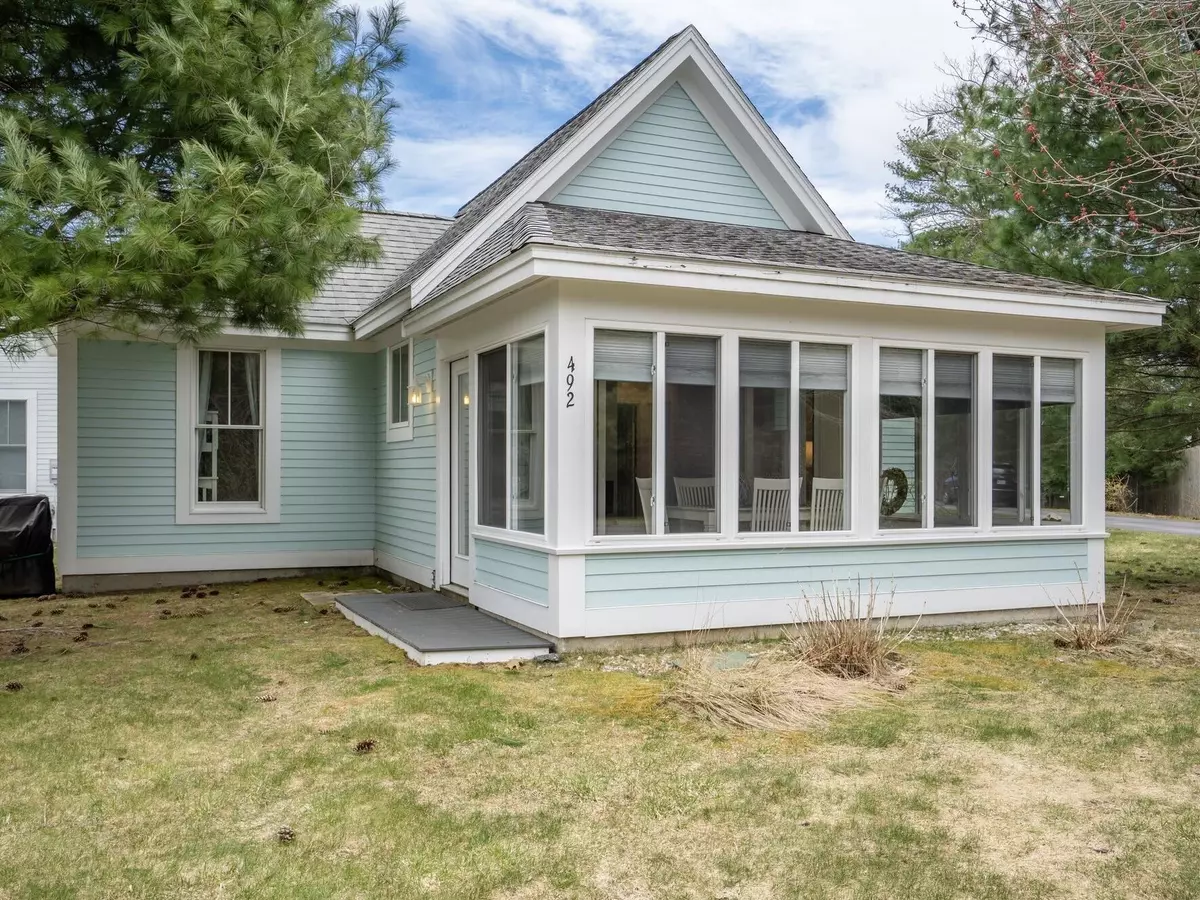Bought with EXIT Oceanside Realty
$329,000
For more information regarding the value of a property, please contact us for a free consultation.
454 Post RD #492 Wells, ME 04090
2 Beds
1 Bath
758 SqFt
Key Details
Sold Price $329,000
Property Type Residential
Sub Type Condominium
Listing Status Sold
Square Footage 758 sqft
MLS Listing ID 1587435
Sold Date 05/24/24
Style Cottage,Cape
Bedrooms 2
Full Baths 1
HOA Fees $406/qua
HOA Y/N Yes
Abv Grd Liv Area 758
Year Built 2007
Annual Tax Amount $1,896
Tax Year 2023
Lot Size 9,583 Sqft
Acres 0.22
Property Sub-Type Condominium
Source Maine Listings
Land Area 758
Property Description
Tucked away, rare and sought after Arundel Style Summer Village Cottage offers 758 sqft of living space, with the two bedrooms to each side for privacy when you want it and living space in the middle. This one has upgrades, including a transom window of the slider for extra light, easy maintenance wood-look flooring, storage unit outside and central air. This rear location has access access to guest parking, tennis courts, baseball, volleyball and more. Your own slice of perfection or investment opportunity. Turn key with furnishings included. Simply move in and enjoy summers in Wells. Strong, organized, financially sound home owners association. Schedule your exclusive showing today.
Location
State ME
County York
Zoning GB
Rooms
Basement Not Applicable
Master Bedroom First
Bedroom 2 First
Living Room First
Kitchen First
Interior
Interior Features Furniture Included, 1st Floor Bedroom, Attic, Bathtub, One-Floor Living, Other, Shower, Storage
Heating Baseboard
Cooling Central Air
Fireplace No
Appliance Washer, Refrigerator, Microwave, Electric Range, Dryer, Disposal, Dishwasher
Laundry Laundry - 1st Floor, Main Level
Exterior
Exterior Feature Tennis Court(s)
Parking Features 1 - 4 Spaces, Other, Off Street
Pool In Ground
Community Features Clubhouse
View Y/N Yes
View Trees/Woods
Roof Type Shingle
Street Surface Paved
Accessibility Level Entry
Porch Glass Enclosed
Road Frontage Private
Garage No
Building
Lot Description Level, Open Lot, Landscaped, Subdivided
Foundation Slab
Sewer Public Sewer
Water Public
Architectural Style Cottage, Cape
Structure Type Composition,Wood Frame
Others
HOA Fee Include 1218.0
Energy Description Electric
Read Less
Want to know what your home might be worth? Contact us for a FREE valuation!

Our team is ready to help you sell your home for the highest possible price ASAP







