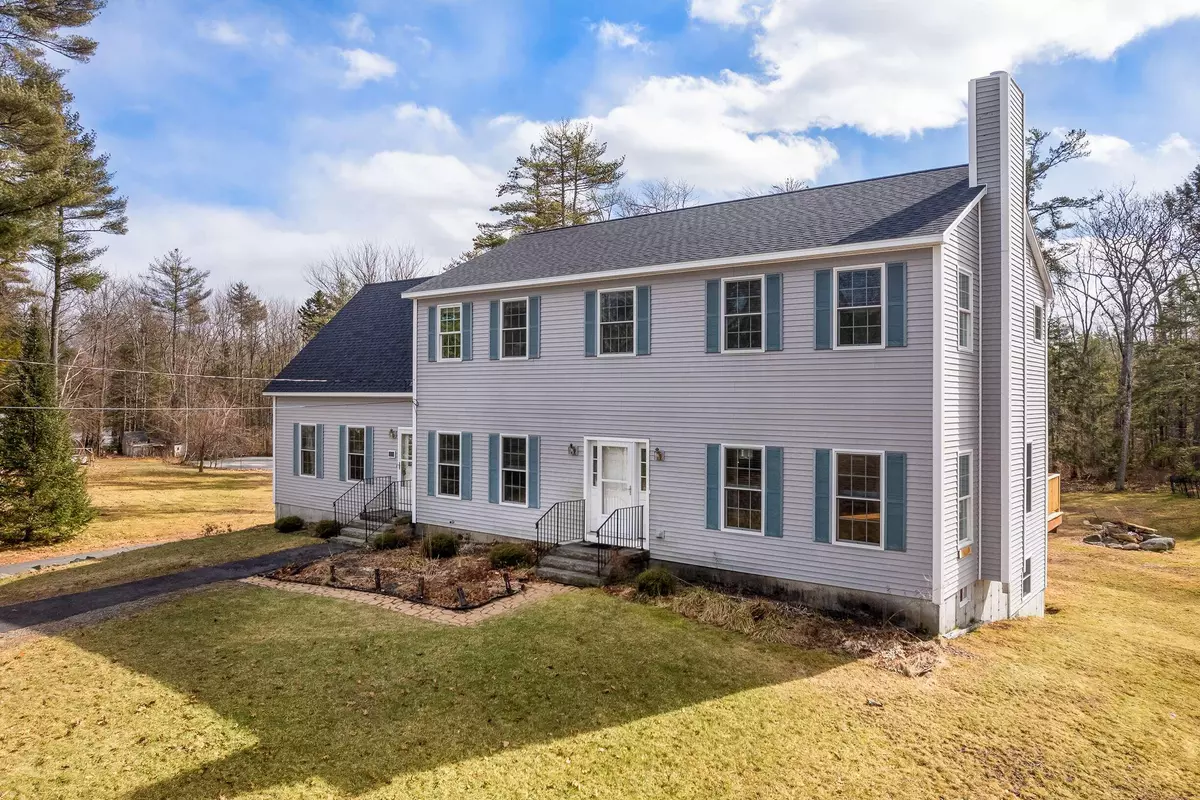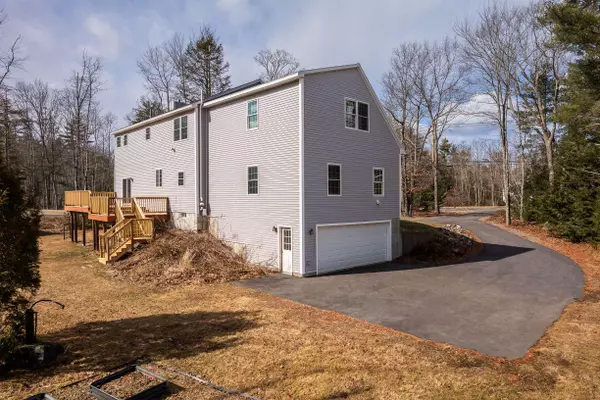Bought with Keller Williams Realty
$710,000
For more information regarding the value of a property, please contact us for a free consultation.
886 Littlefield RD Wells, ME 04090
4 Beds
4 Baths
3,400 SqFt
Key Details
Sold Price $710,000
Property Type Residential
Sub Type Single Family Residence
Listing Status Sold
Square Footage 3,400 sqft
MLS Listing ID 1583241
Sold Date 06/03/24
Style Colonial
Bedrooms 4
Full Baths 4
HOA Y/N No
Abv Grd Liv Area 3,400
Year Built 2006
Annual Tax Amount $4,130
Tax Year 2024
Lot Size 0.970 Acres
Acres 0.97
Property Sub-Type Single Family Residence
Source Maine Listings
Land Area 3400
Property Description
Sited behind a row of mature trees, this spacious Colonial Style home is located just west of coastal route one, providing quick and easy access to some of southern Maine's most beautiful, sandy beaches and is around the corner from Old Marsh Country Club. The property scores high on the curb appeal chart with its traditionally styled exterior and nearly one-acre lot. The homes spacious interior offers a living room and adjacent dining area, both illuminated by a gas fireplace, a den, and a kitchen with center island, pantry closet and stainless-steel appliances. There is a slider leading to the multi-level rear deck that accesses the rear yard. The second level offers four spacious bedrooms, one being a primary suite with walk-in closet, as well as laundry area and a full bath. A great room with wet bar above the two-car attached garage offers ample space for entertaining guests on football Sunday. Above is a private bonus room with full bath, the perfect guest space or hobby room. A full basement with interior and walk-out access completes this package.
Location
State ME
County York
Zoning RA
Rooms
Basement Walk-Out Access, Daylight, Full, Interior Entry, Unfinished
Primary Bedroom Level Second
Bedroom 2 Second 13.11X13.9
Bedroom 3 Second 10.1X13.9
Bedroom 4 Second 13.4X10.3
Living Room First 14.5X13.9
Dining Room First 14.5X13.7 Informal
Kitchen First 20.0X13.7 Island, Pantry2, Eat-in Kitchen
Interior
Interior Features Walk-in Closets, Pantry, Primary Bedroom w/Bath
Heating Radiant, Hot Water, Baseboard
Cooling A/C Units, Multi Units
Fireplaces Number 1
Fireplace Yes
Appliance Washer, Refrigerator, Gas Range, Dryer, Dishwasher
Laundry Upper Level
Exterior
Parking Features 11 - 20 Spaces, Paved, Garage Door Opener, Inside Entrance, Heated Garage, Underground
Garage Spaces 2.0
Utilities Available 1
View Y/N Yes
View Trees/Woods
Roof Type Shingle
Street Surface Paved
Porch Deck
Garage Yes
Building
Lot Description Level, Open Lot, Wooded, Near Golf Course, Near Public Beach, Near Shopping
Foundation Concrete Perimeter
Sewer Private Sewer, Septic Existing on Site
Water Private, Well
Architectural Style Colonial
Structure Type Vinyl Siding,Clapboard,Modular
Schools
School District Wells-Ogunquit Csd
Others
Energy Description Propane
Read Less
Want to know what your home might be worth? Contact us for a FREE valuation!

Our team is ready to help you sell your home for the highest possible price ASAP







