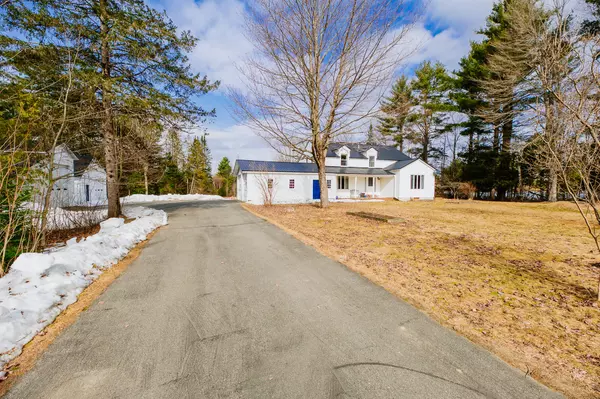Bought with Keller Williams Realty
$415,000
For more information regarding the value of a property, please contact us for a free consultation.
13 Freeman Ridge RD Kingfield, ME 04947
4 Beds
3 Baths
2,266 SqFt
Key Details
Sold Price $415,000
Property Type Residential
Sub Type Single Family Residence
Listing Status Sold
Square Footage 2,266 sqft
MLS Listing ID 1584813
Sold Date 05/31/24
Style Cape
Bedrooms 4
Full Baths 2
Half Baths 1
HOA Y/N No
Abv Grd Liv Area 2,266
Year Built 1973
Annual Tax Amount $4,370
Tax Year 2023
Lot Size 2.500 Acres
Acres 2.5
Property Sub-Type Single Family Residence
Source Maine Listings
Land Area 2266
Property Description
NEW PRICE! Welcome to 13 Freeman Ridge Road! This gorgeous cape-style home with 2.5 acres is ready to move right in. Perfect for those seeking a primary residence, vacation home or investment property. This home includes numerous updates and improvements and is surrounded by fields and mountains with views from nearly every room. Just minutes from downtown Kingfield and a short drive to Sugarloaf Mountain or Farmington, this property is truly in the heart of it all with endless recreation, shopping, dining and entertainment all close by. Easy access to the snowmobile and ATV trails, plus a mountain bike trail network right up the road! Excellent rental potential for both short and long term opportunities. Enjoy the large backyard with plenty of space for entertaining, homesteading, gardens and animals. There is also an on-demand generator to keep the power on during outages, plus an RV hookup on the side of the home. Enjoy the paved driveway, a large deck, covered porch and 5 garage spaces including a drive-through bay and an over-sized bay to store your RV or boat indoors. Also within the garages are workshop areas, a spacious chicken coop with exterior and exterior access, and a nearly-new riding lawnmower included. Your chance to purchase a home in Kingfield is here! It's time to make your dreams a reality, schedule a private showing today!
Location
State ME
County Franklin
Zoning Per Town
Rooms
Basement Bulkhead, Full, Exterior Entry, Interior Entry, Unfinished
Primary Bedroom Level Second
Bedroom 2 Second
Bedroom 3 Second
Bedroom 4 Second
Living Room First
Dining Room First
Kitchen First
Interior
Interior Features Bathtub, Other, Shower, Storage, Primary Bedroom w/Bath
Heating Stove, Multi-Zones, Heat Pump, Forced Air
Cooling Heat Pump
Fireplaces Number 1
Fireplace Yes
Appliance Washer, Refrigerator, Microwave, Electric Range, Dryer, Dishwasher
Laundry Laundry - 1st Floor, Main Level
Exterior
Parking Features 5 - 10 Spaces, Paved, Garage Door Opener, Detached, Inside Entrance, Heated Garage, Storage
Garage Spaces 5.0
Fence Fenced
View Y/N Yes
View Fields, Mountain(s), Scenic, Trees/Woods
Roof Type Metal
Street Surface Paved
Porch Deck, Porch
Garage Yes
Building
Lot Description Level, Open Lot, Landscaped, Pasture, Near Shopping, Near Town, Rural
Foundation Block
Sewer Private Sewer, Septic Existing on Site
Water Public
Architectural Style Cape
Structure Type Wood Siding,Vinyl Siding,Wood Frame
Others
Energy Description Pellets, Wood, Oil, Electric
Read Less
Want to know what your home might be worth? Contact us for a FREE valuation!

Our team is ready to help you sell your home for the highest possible price ASAP







