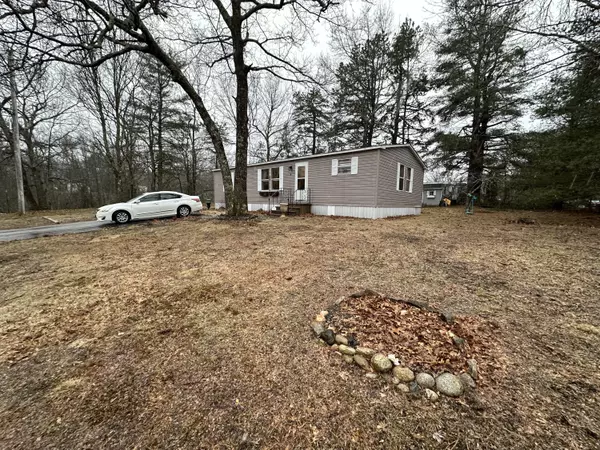Bought with Keller Williams Coastal and Lakes & Mountains Realty
$117,000
For more information regarding the value of a property, please contact us for a free consultation.
10 Michaels RD Wells, ME 04090
2 Beds
2 Baths
1,206 SqFt
Key Details
Sold Price $117,000
Property Type Residential
Sub Type Manufactured Home
Listing Status Sold
Square Footage 1,206 sqft
MLS Listing ID 1585653
Sold Date 05/31/24
Style Double Wide,Ranch
Bedrooms 2
Full Baths 2
HOA Fees $800/mo
HOA Y/N Yes
Abv Grd Liv Area 1,206
Year Built 1989
Annual Tax Amount $420
Tax Year 2024
Property Sub-Type Manufactured Home
Source Maine Listings
Land Area 1206
Property Description
Have you been waiting for an affordable YEAR ROUND way to live in Wells and thought it didn't exist? Welcome to 10 Michaels Road in the neighborhood of Blueberry Ridge Mobile Home Park! Located approx 10 minutes to the beaches of Wells, this home is located in a quiet YEAR ROUND park with lots of space between the homes. This 2 bedroom, 2 full bath home offer an open concept kitchen, living room, and dining room with cathedral ceilings that is perfect for entertaining all in one space. The kitchen cabinets, counters, flooring, appliances, wainscoting on the walls , outside doors, and inside paint is only a few years old and has been well taken care of. The home has forced hot air thru oil heat. There is a fabulous 3 season screened in porch located off the dining room in the back yard and there is a large shed for all your outside items. This home is located in the Blueberry Ridge Mobile Home park & the park rent is $800 per month with an entrance fee of $1600. Purchase is subject to park approval of the buyer and the park rent includes water, sewer, trash, and plowing of the roads in the neighborhood. 2 pets are allowed with restrictions to breed and size not to exceed 65 lbs. Come take a peek at this fabulous house, you won't be disappointed!
Location
State ME
County York
Zoning Residential
Rooms
Basement None, Not Applicable
Master Bedroom First
Bedroom 2 First
Living Room First
Dining Room First
Kitchen First
Interior
Interior Features 1st Floor Primary Bedroom w/Bath, Bathtub, One-Floor Living, Shower
Heating Forced Air
Cooling None
Fireplace No
Appliance Washer, Refrigerator, Microwave, Electric Range, Dryer, Dishwasher
Laundry Laundry - 1st Floor, Main Level
Exterior
Parking Features 1 - 4 Spaces, Paved, On Site
View Y/N No
Roof Type Shingle
Street Surface Paved
Porch Screened
Road Frontage Private
Garage No
Building
Lot Description Level, Open Lot, Interior Lot, Neighborhood, Rural
Sewer Septic Existing on Site
Water Private, Well
Architectural Style Double Wide, Ranch
Structure Type Vinyl Siding,Mobile
Others
HOA Fee Include 800.0
Energy Description Oil
Read Less
Want to know what your home might be worth? Contact us for a FREE valuation!

Our team is ready to help you sell your home for the highest possible price ASAP







