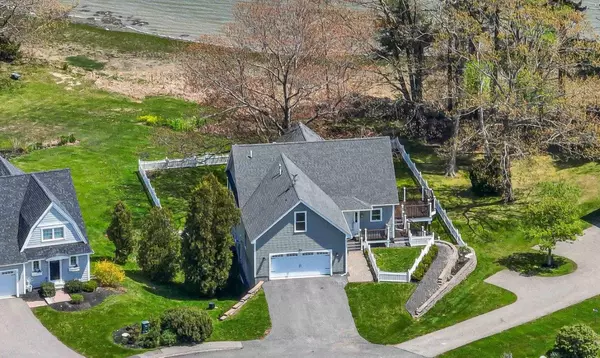Bought with Compass Real Estate
$1,250,000
For more information regarding the value of a property, please contact us for a free consultation.
7 Cottage WAY Kittery, ME 03904
3 Beds
4 Baths
3,334 SqFt
Key Details
Sold Price $1,250,000
Property Type Residential
Sub Type Single Family Residence
Listing Status Sold
Square Footage 3,334 sqft
Subdivision Cottages At Spruce Creek Condominium
MLS Listing ID 1590258
Sold Date 06/06/24
Style Cape Cod,Contemporary
Bedrooms 3
Full Baths 3
Half Baths 1
HOA Fees $120/mo
HOA Y/N Yes
Abv Grd Liv Area 2,154
Year Built 2015
Annual Tax Amount $9,373
Tax Year 2023
Lot Size 10,890 Sqft
Acres 0.25
Property Sub-Type Single Family Residence
Source Maine Listings
Land Area 3334
Property Description
SPRUCE CREEK WATERFRONT HOME offers direct water frontage with breath taking views. Nestled among quality homes on a private cul-de-sac, this home is sited at the Cottages at Spruce Creek in desirable Kittery, Maine. Enjoy panoramic tidal views and 1000' of shared water access with a private neighborhood dock from this custom-built home and all the amenities any discerning buyer would expect. Boasting over 3300 square feet of living space, the mahogany decks and open concept floor plan is perfect for entertaining and allows for aging in place while providing access to everything you need. Large dining area, granite kitchen counters, vaulted ceilings in the living room with a gas fireplace, and a separate office area compliment the sun-drenched rooms. Primary bedroom shares the double-sided fireplace and has its own deck with a sunken hot tub overlooking the tidal waterfront. Primary bathroom has zero-entry step into a custom tiled shower, double sinks and heated floors. The 2nd level offers a loft overlooking the downstairs living space, two guest bedrooms with generous-sized closets, a full bathroom, and access to an unfinished bonus room over the garage with potentially 500 +/- square feet of additional living space, if desired. Finished lower level has the benefit of a separate entrance, heat and A/C, and a wet bar and pantry. This is a perfect set up for a live-in caregiver or guests and also includes separate laundry hook-ups and a full bath with walk-in shower. Maintenance-free siding, trim and fence and low HOA fees are a plus. Shopping, fine and casual dining, outdoor recreation and major road access are all nearby. Enjoy the vibrant City of Portsmouth, NH, which is only a 5-minute drive or take a quick trip into Boston. Whether you're enjoying a beautiful sunset and watching the wildlife, launching your kayak off the dock or frolicking among the water's edge, this property is not just a home; it's a retreat that promises a life of tranquility and luxury
Location
State ME
County York
Zoning R-RL
Body of Water Spruce Creek
Rooms
Basement Interior, Walk-Out Access, Daylight, Finished, Full
Primary Bedroom Level First
Bedroom 2 Second 12.0X14.0
Bedroom 3 Second 12.0X14.0
Living Room First 14.0X24.0
Dining Room First 12.0X13.0 Dining Area
Kitchen First 12.0X14.0 Island, Pantry2, Eat-in Kitchen
Extra Room 1 11.0X15.0
Interior
Interior Features Walk-in Closets, 1st Floor Bedroom, Bathtub, Other, Pantry, Storage, Primary Bedroom w/Bath
Heating Zoned, Forced Air
Cooling Central Air
Flooring Wood, Vinyl, Tile, Carpet
Fireplaces Number 1
Equipment Internet Access Available, Generator, Central Vacuum, Cable
Fireplace Yes
Appliance ENERGY STAR Qualified Appliances, Washer, Refrigerator, Microwave, Gas Range, Dryer, Dishwasher
Laundry Laundry - 1st Floor, Main Level, Washer Hookup
Exterior
Parking Features Auto Door Opener, 1 - 4 Spaces, Paved, On Site, Inside Entrance, Off Street
Garage Spaces 2.0
Fence Fenced
Utilities Available 1
View Y/N Yes
View Scenic
Roof Type Pitched,Shingle
Street Surface Paved
Accessibility 32 - 36 Inch Doors, 36 - 48 Inch Halls, Roll-in Shower
Porch Deck, Porch
Road Frontage Private Road
Garage Yes
Building
Lot Description Well Landscaped, Open, Cul-De-Sac, Level, Sidewalks, Near Shopping, Neighborhood, Subdivided
Foundation Concrete Perimeter
Sewer Public Sewer
Water Public
Architectural Style Cape Cod, Contemporary
Structure Type Composition,Clapboard,Wood Frame
Schools
School District Kittery Public Schools
Others
HOA Fee Include 120.0
Restrictions Yes
Energy Description Gas Bottled
Read Less
Want to know what your home might be worth? Contact us for a FREE valuation!

Our team is ready to help you sell your home for the highest possible price ASAP







