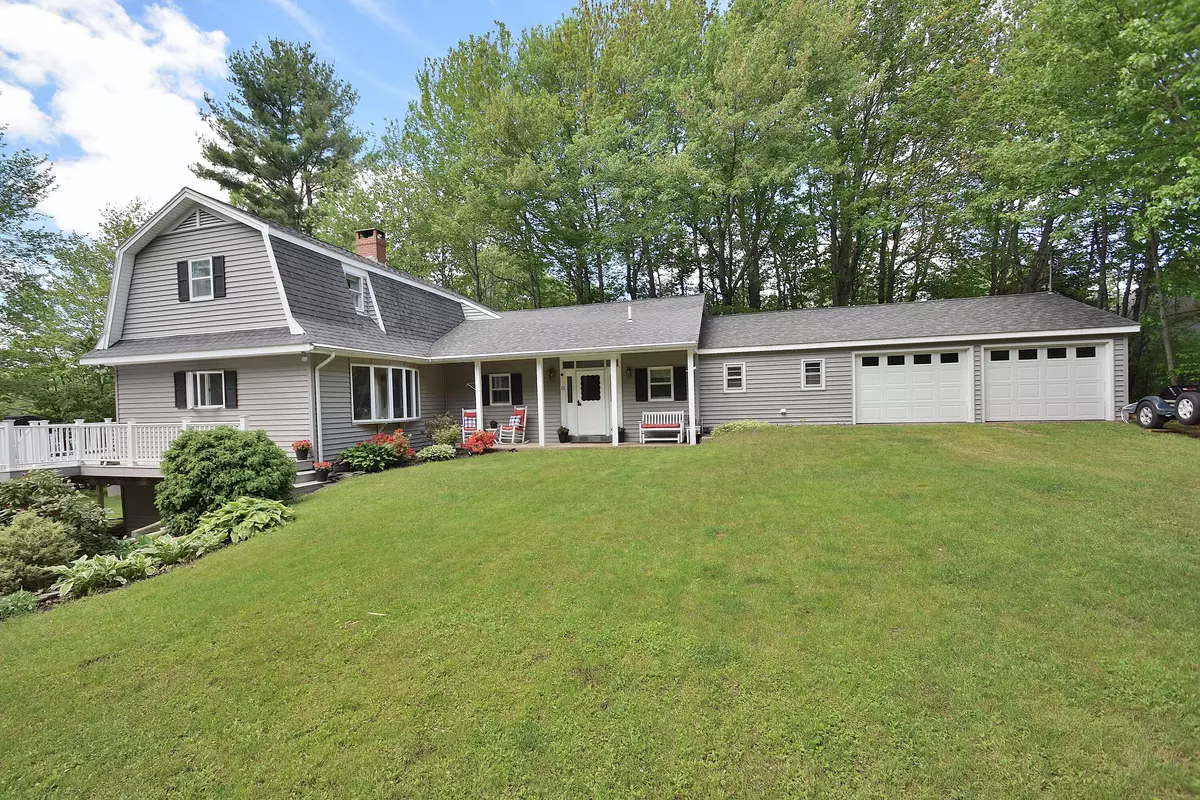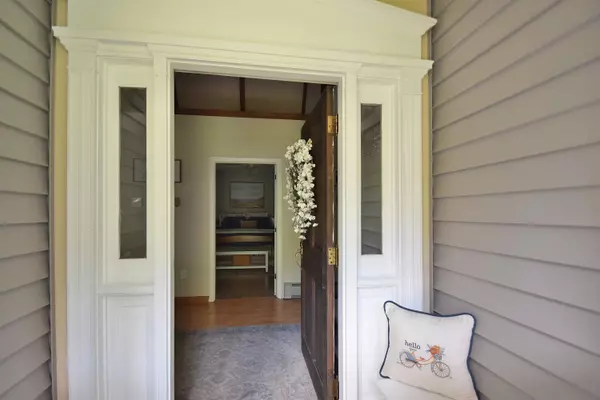Bought with LAER Realty Partners
$690,000
For more information regarding the value of a property, please contact us for a free consultation.
11 Janssen LN Liberty, ME 04949
5 Beds
3 Baths
2,474 SqFt
Key Details
Sold Price $690,000
Property Type Residential
Sub Type Single Family Residence
Listing Status Sold
Square Footage 2,474 sqft
MLS Listing ID 1591376
Sold Date 06/12/24
Style Gambrel
Bedrooms 5
Full Baths 3
HOA Y/N No
Abv Grd Liv Area 2,474
Year Built 1974
Annual Tax Amount $5,718
Tax Year 2023
Lot Size 0.450 Acres
Acres 0.45
Property Sub-Type Single Family Residence
Source Maine Listings
Land Area 2474
Property Description
The spacious private oasis you have been dreaming of, located on the pristine shores of Lake Saint George, situated perfectly in this picturesque setting. You are sure to appreciate the numerous updates and improvements throughout this stunning home. From the attached 2 car garage, inviting entry and first floor laundry/mudroom. Expansive updated kitchen that leaves nothing to be desired with granite countertops, tile back splash, ample counter space, abundant storage to tuck away gadgets and new appliances all offering a seamless integration of storage and style. The dining area is perfect for entertaining or spending quality time with family and friends. The energy efficient heat pump system with central a/c is perfect for those warm summer days and the cozy living room with fireplace creates an inviting ambiance on chilly evenings. With 5 bedrooms and 3 full baths, including a first-floor primary suite, this home has room to comfortably accommodate everyone. Each room in this home has been tastefully furnished and the furnishing are negotiable. The impeccably placed windows and glass doors perfectly frame natures scenic westerly lake views and leads to the spacious wraparound deck with ample room for basking in the sun and alfresco dining. The tranquil surroundings offer the peaceful, quiet retreat of your dreams, which blends the tranquility of country living with endless recreational opportunities. The extensive yard leads to the gradual waterfront and private dock ideal for all your outdoor activities. The convenience of easy access to major commuting routes is simply an added bonus.
Location
State ME
County Waldo
Zoning Shoreland
Body of Water St. George Lake
Rooms
Basement Walk-Out Access, Daylight, Full, Interior Entry, Unfinished
Primary Bedroom Level First
Bedroom 2 Second
Bedroom 3 Second
Bedroom 4 Second
Bedroom 5 First
Living Room First
Dining Room First Dining Area
Kitchen First Island, Eat-in Kitchen
Interior
Interior Features Walk-in Closets, Furniture Included, 1st Floor Bedroom, 1st Floor Primary Bedroom w/Bath, Bathtub, Storage
Heating Multi-Zones, Heat Pump, Forced Air, Direct Vent Heater, Baseboard
Cooling Heat Pump, Central Air
Fireplaces Number 1
Fireplace Yes
Appliance Washer, Refrigerator, Microwave, Electric Range, Dryer, Dishwasher
Laundry Laundry - 1st Floor, Main Level, Washer Hookup
Exterior
Parking Features 1 - 4 Spaces, Gravel, On Site, Inside Entrance
Garage Spaces 2.0
Waterfront Description Lake
View Y/N Yes
View Scenic
Roof Type Shingle
Street Surface Gravel
Porch Deck, Porch
Road Frontage Private
Garage Yes
Building
Lot Description Open Lot, Landscaped, Near Public Beach, Neighborhood
Foundation Concrete Perimeter
Sewer Septic Existing on Site
Water Private, Lake Drawn
Architectural Style Gambrel
Structure Type Vinyl Siding,Wood Frame
Others
Energy Description Propane, Wood, Electric
Read Less
Want to know what your home might be worth? Contact us for a FREE valuation!

Our team is ready to help you sell your home for the highest possible price ASAP







