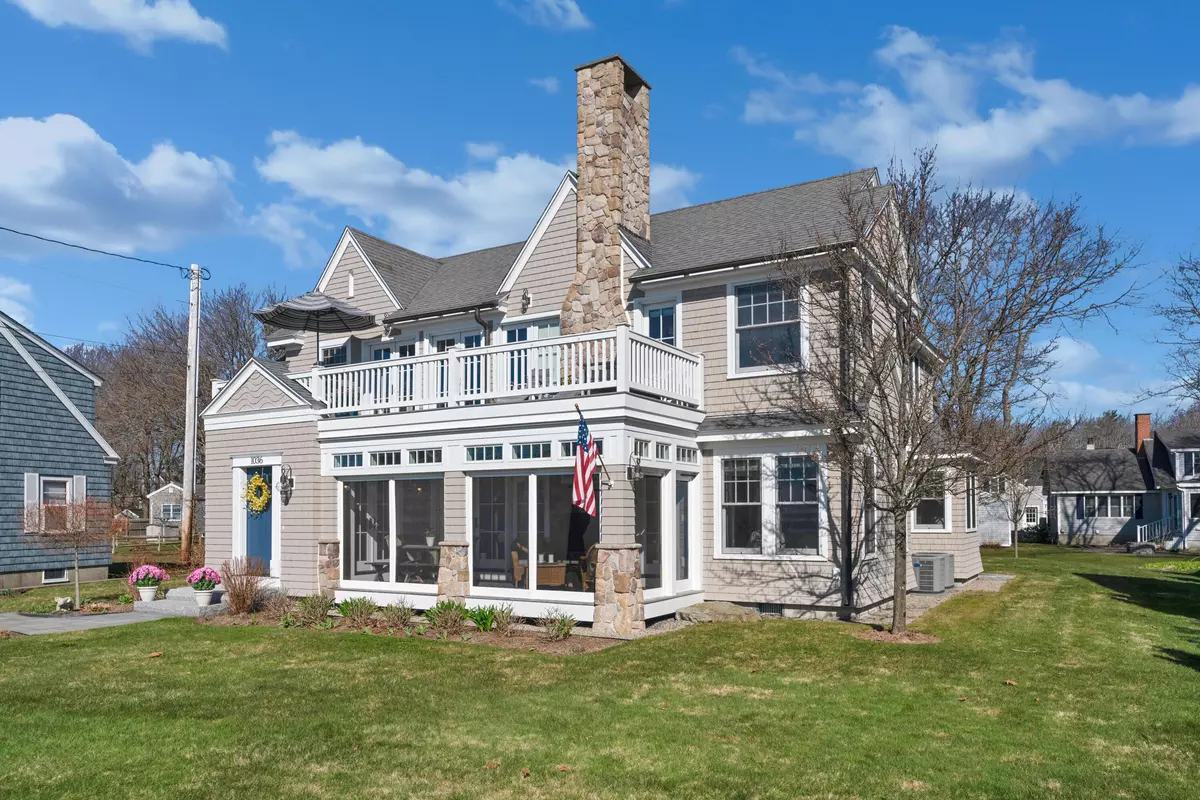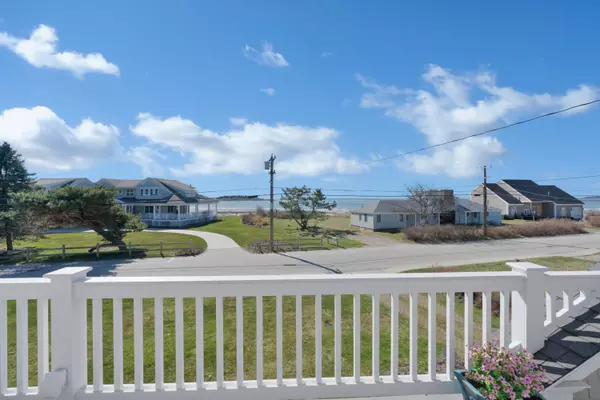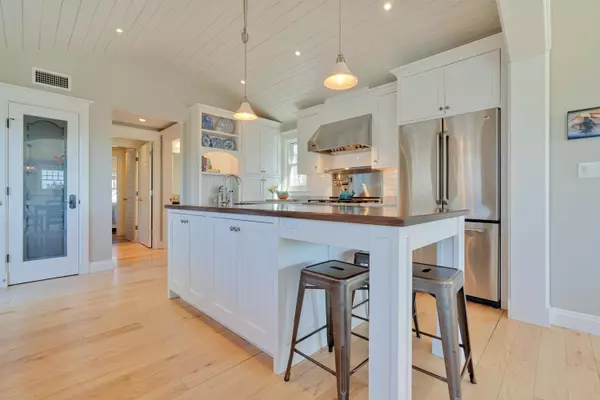Bought with Sand Dollar Real Estate
$3,505,000
For more information regarding the value of a property, please contact us for a free consultation.
1036 Kings HWY Kennebunkport, ME 04046
4 Beds
5 Baths
3,234 SqFt
Key Details
Sold Price $3,505,000
Property Type Residential
Sub Type Single Family Residence
Listing Status Sold
Square Footage 3,234 sqft
MLS Listing ID 1587549
Sold Date 06/17/24
Style Contemporary
Bedrooms 4
Full Baths 3
Half Baths 2
HOA Y/N No
Abv Grd Liv Area 3,234
Year Built 2012
Annual Tax Amount $11,825
Tax Year 2023
Lot Size 10,890 Sqft
Acres 0.25
Property Sub-Type Single Family Residence
Source Maine Listings
Land Area 3234
Property Description
Welcome to your ultimate luxury coastal retreat at Goose Rocks Beach! This exceptional property beckons you to indulge in the breathtaking vistas, soothing sounds, and tranquil ambiance of coastal living.
Ascend to the second-floor deck and be greeted by the rhythmic melody of ocean waves, harmonizing with the vibrant hues of a Coastal Maine sunset visible from the living room. A brief stroll through your deeded beach access reveals the soft, white sands of Goose Rocks Beach, just steps from your front door, offering endless opportunities for seaside strolls and relaxation.
Custom crafted in 2012, this contemporary 4-bedroom, 4.5-bathroom home boasts a meticulously designed open reverse floorplan, maximizing ocean views, sounds, and breezes. Cathedral ceilings and a sweeping wall of French doors frame the coastal panorama, infusing the living spaces with warmth, brightness, and an airy ambiance, ideal for entertaining or unwinding with loved ones.
The primary bedroom suite epitomizes luxury, featuring a propane fireplace, wood flooring, access to the second-story deck, radiant marble flooring, an expansive tile shower, and a generous walk-in closet. Downstairs, the guest wing offers two bedrooms connected by a Jack and Jill bath, each providing seamless access to the outdoors.
Additional luxuries include a separate living room space, a pet containment mudroom for furry companions returning from beach adventures, an outdoor shower for post-beach rinses, and an over-the-garage in-law apartment with a separate entrance, finished bedroom, bath, and plumbed for a kitchen ready for your finishing touches.
Convenience seamlessly blends with comfort, with a one-car garage providing ample storage, a full-house generator ensuring uninterrupted power supply, central air conditioning for year-round comfort, and meticulously crafted built-ins throughout the home.
Location
State ME
County York
Zoning GR
Body of Water Atlantic Ocean
Rooms
Family Room Built-Ins
Basement Crawl Space, Sump Pump, Interior Entry, Unfinished
Primary Bedroom Level Second
Master Bedroom First 12.0X13.0
Bedroom 2 First 13.0X11.0
Bedroom 4 Second 8.0X6.0
Living Room Second 26.0X23.0
Kitchen Second 14.0X14.0 Island, Vaulted Ceiling12, Pantry2
Family Room First
Interior
Interior Features Walk-in Closets, Furniture Included, 1st Floor Bedroom, In-Law Floorplan, Pantry, Shower, Storage, Primary Bedroom w/Bath
Heating Radiant, Multi-Zones, Forced Air
Cooling Central Air
Fireplaces Number 3
Fireplace Yes
Appliance Washer, Wall Oven, Refrigerator, Microwave, Gas Range, Dryer, Dishwasher
Laundry Laundry - 1st Floor, Main Level
Exterior
Parking Features 5 - 10 Spaces, Other, On Site, Garage Door Opener
Garage Spaces 1.0
Utilities Available 1
Waterfront Description Ocean
View Y/N Yes
View Scenic
Roof Type Fiberglass,Shingle
Street Surface Paved
Porch Deck, Screened
Garage Yes
Building
Lot Description Level, Open Lot, Landscaped, Near Golf Course, Near Public Beach, Near Shopping, Near Turnpike/Interstate, Near Town, Neighborhood
Foundation Concrete Perimeter
Sewer Public Sewer
Water Public
Architectural Style Contemporary
Structure Type Wood Siding,Shingle Siding,Wood Frame
Schools
School District Rsu 21
Others
Restrictions Unknown
Energy Description Electric, Gas Bottled
Read Less
Want to know what your home might be worth? Contact us for a FREE valuation!

Our team is ready to help you sell your home for the highest possible price ASAP







