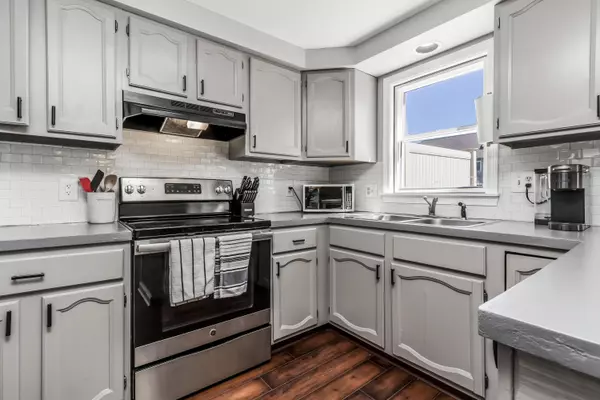Bought with Vitalius Real Estate Group, LLC
$380,000
For more information regarding the value of a property, please contact us for a free consultation.
280 Longfellow ST #18 Westbrook, ME 04092
3 Beds
2 Baths
1,144 SqFt
Key Details
Sold Price $380,000
Property Type Residential
Sub Type Condominium
Listing Status Sold
Square Footage 1,144 sqft
Subdivision Kings Pine
MLS Listing ID 1588888
Sold Date 06/17/24
Style Townhouse
Bedrooms 3
Full Baths 1
Half Baths 1
HOA Fees $350/mo
HOA Y/N Yes
Abv Grd Liv Area 1,144
Year Built 1987
Annual Tax Amount $3,171
Tax Year 2023
Property Sub-Type Condominium
Source Maine Listings
Land Area 1144
Property Description
This sunny, townhouse-style condo in Westbrook is ready for you to call it home! With 3 bedrooms and 1.5 baths, this end-unit condo is both spacious and flooded with natural light. The recently refreshed kitchen, now with freshly painted cabinets and refinished countertops, opens to the sunny dining area, perfect for cozy meals or for entertaining guests. The half-bath on the first floor includes in-unit laundry and the full-bath is located on the second floor. If you're craving al fresco dining or simply want to soak up some sunshine, don't forget to enjoy time outdoors on your private patio. The detached garage provides covered parking for one, a small workbench for projects or additional storage. With gorgeous wooden floors, fresh paint throughout, and thoughtful updates in every room, this condo is turn-key ready!
Conveniently located just minutes from downtown Westbrook, this condo provides a peaceful neighborhood to call home while keeping all the convenience of city-living within reach. Nature trails, golfing, and Westbrook's up-and-coming Rock Row are right around the corner, and with a less-than 20 minute drive you can find yourself in the center of Portland, with shopping, nightlife, and nationally renowned food and dining.
Location
State ME
County Cumberland
Zoning R
Rooms
Basement None, Not Applicable
Master Bedroom Second
Bedroom 2 Upper
Living Room First
Dining Room First Dining Area
Kitchen First
Interior
Interior Features Bathtub, Shower, Storage
Heating Heat Pump, Baseboard
Cooling Heat Pump
Fireplace No
Appliance Washer, Refrigerator, Electric Range, Dryer, Dishwasher
Laundry Laundry - 1st Floor, Main Level
Exterior
Parking Features 1 - 4 Spaces, Paved, On Site, Garage Door Opener, Detached, Storage
Garage Spaces 1.0
Utilities Available 1
View Y/N Yes
View Scenic
Roof Type Pitched,Shingle
Street Surface Paved
Porch Patio
Garage Yes
Building
Lot Description Level, Open Lot, Landscaped, Intown, Near Golf Course, Near Shopping, Near Turnpike/Interstate
Foundation Slab
Sewer Public Sewer
Water Public
Architectural Style Townhouse
Structure Type Vinyl Siding,Wood Frame
Others
HOA Fee Include 350.0
Energy Description Electric
Read Less
Want to know what your home might be worth? Contact us for a FREE valuation!

Our team is ready to help you sell your home for the highest possible price ASAP







