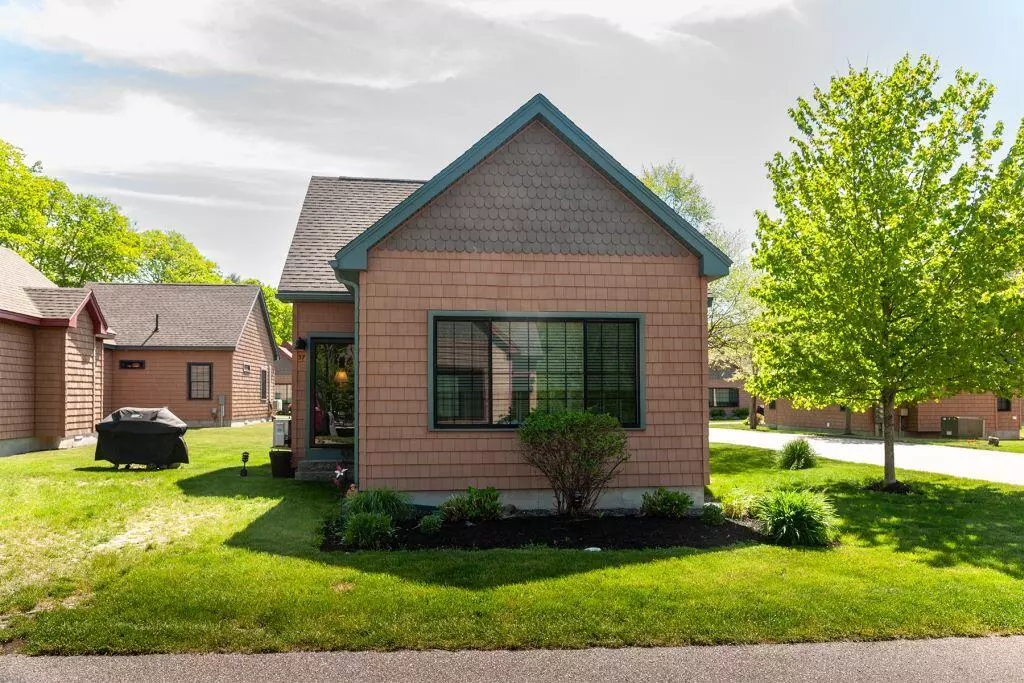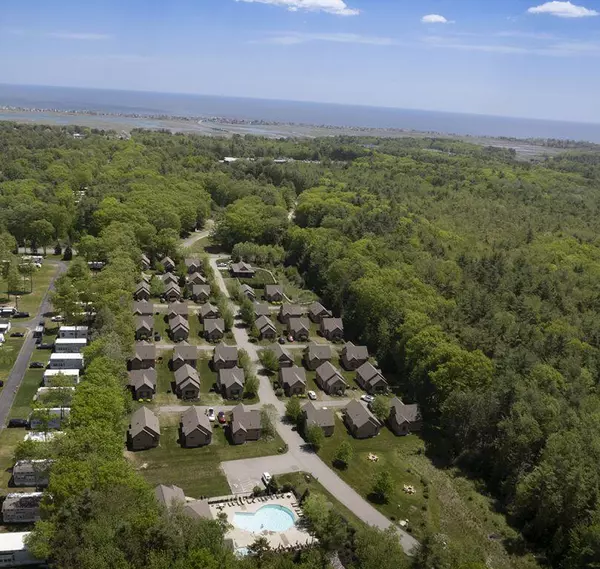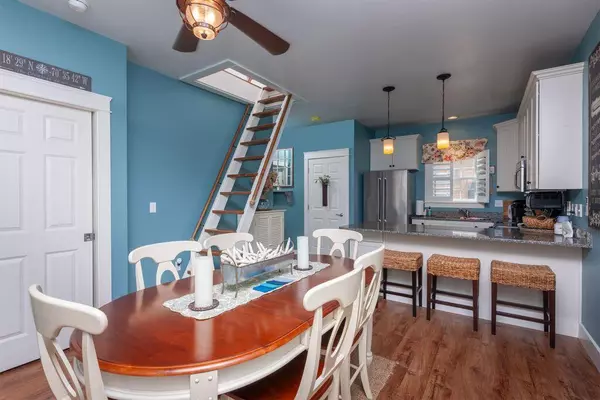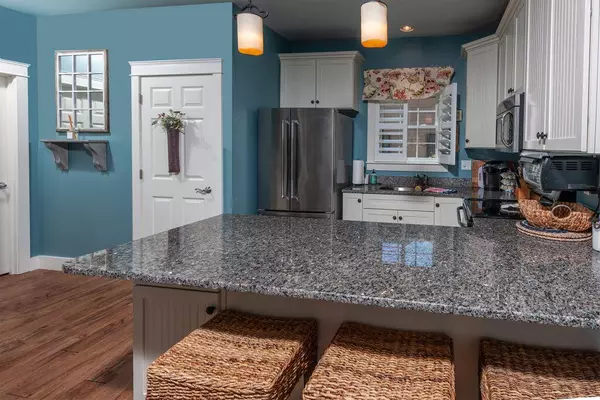Bought with CENTURY 21 Atlantic Realty
$390,000
For more information regarding the value of a property, please contact us for a free consultation.
91 College DR #37 Wells, ME 04090
2 Beds
2 Baths
848 SqFt
Key Details
Sold Price $390,000
Property Type Residential
Sub Type Condominium
Listing Status Sold
Square Footage 848 sqft
Subdivision Summerscape
MLS Listing ID 1590925
Sold Date 06/20/24
Style Ranch
Bedrooms 2
Full Baths 1
Half Baths 1
HOA Fees $253/mo
HOA Y/N Yes
Abv Grd Liv Area 848
Year Built 2013
Annual Tax Amount $2,042
Tax Year 2023
Lot Size 8,276 Sqft
Acres 0.19
Property Sub-Type Condominium
Source Maine Listings
Land Area 848
Property Description
Discover this Immaculate 2-bedroom unit with a fully finished loft area at Summerscape! Featuring a full bathroom and an additional half bathroom, this well-maintained condo rarely becomes available on the open market. Enjoy two plush bedrooms, a bright and open kitchen with dining area, and a living room with lofted ceilings that lead to a finished loft, one of the only units with finished loft and additional half bath. The community offers fantastic amenities, including a clubhouse with a pool & workout area, hot tub, fire pit, and visitor parking. Don't miss this opportunity to see what you've been missing - come and experience your perfect summer coastal getaway. Season is from May 1 until the end of October. Entry requires a gate code.
Location
State ME
County York
Zoning Res
Rooms
Basement Crawl Space, Interior Entry
Primary Bedroom Level First
Bedroom 2 First 12.0X12.0
Living Room First 16.0X10.0
Dining Room First 12.0X12.0
Kitchen First 12.0X12.0
Interior
Interior Features Furniture Included, 1st Floor Bedroom, 1st Floor Primary Bedroom w/Bath, Bathtub, Other, Storage
Heating Heat Pump
Cooling Heat Pump
Fireplace No
Appliance Washer, Refrigerator, Microwave, Electric Range, Dryer, Dishwasher
Laundry Laundry - 1st Floor, Main Level
Exterior
Parking Features 1 - 4 Spaces, Concrete
Pool In Ground
Community Features Clubhouse
View Y/N No
Roof Type Fiberglass
Accessibility Level Entry
Road Frontage Private
Garage No
Building
Lot Description Level, Open Lot, Neighborhood
Foundation Concrete Perimeter
Sewer Public Sewer
Water Public, Seasonal
Architectural Style Ranch
Structure Type Vinyl Siding,Modular
Others
HOA Fee Include 253.5
Restrictions Yes
Energy Description Electric
Read Less
Want to know what your home might be worth? Contact us for a FREE valuation!

Our team is ready to help you sell your home for the highest possible price ASAP







