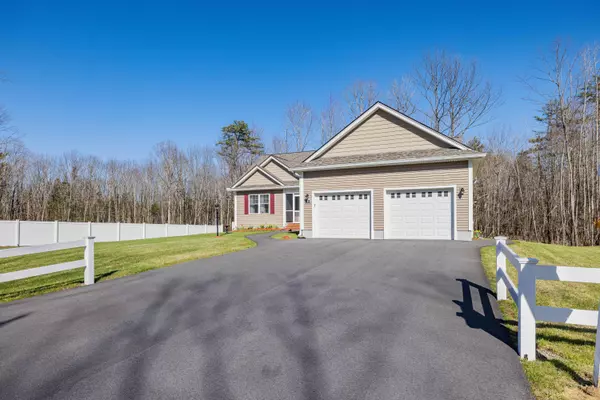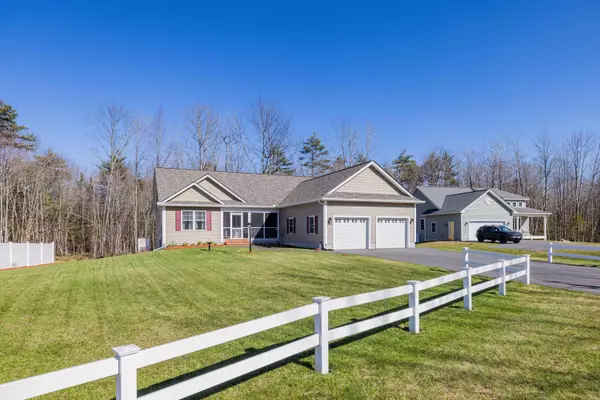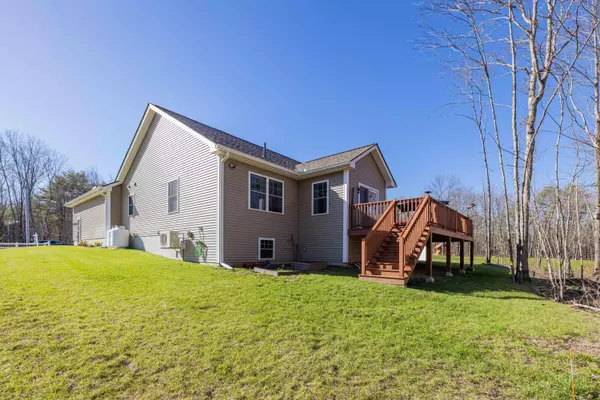Bought with Keller Williams Coastal and Lakes & Mountains Realty
$665,000
For more information regarding the value of a property, please contact us for a free consultation.
64 Finch LNDG Wells, ME 04090
3 Beds
2 Baths
1,728 SqFt
Key Details
Sold Price $665,000
Property Type Residential
Sub Type Single Family Residence
Listing Status Sold
Square Footage 1,728 sqft
MLS Listing ID 1586741
Sold Date 06/21/24
Style Ranch
Bedrooms 3
Full Baths 2
HOA Fees $75/ann
HOA Y/N Yes
Abv Grd Liv Area 1,728
Year Built 2022
Annual Tax Amount $3,620
Tax Year 2023
Lot Size 0.680 Acres
Acres 0.68
Property Sub-Type Single Family Residence
Source Maine Listings
Land Area 1728
Property Description
Discover the essence of comfort and convenience in this meticulously maintained, almost new home. In a serene neighborhood setting close to stores, beaches, and Route 95. This home invites you to experience the joy of first-floor ranch-style living, offering 3 bedrooms and 2 baths. Imagine yourself stepping out onto the back deck to view over 25 plus acres of conservation land, promising peace and privacy. The thoughtfully installed irrigation system ensures that your lawn remains a vibrant splash of green. And for those Maine storms that remind us of nature's power, rest easy knowing that a full house generator stands ready to keep your home comfortable and your lights on! A large dry basement offers many possibilities for additional living space or a haven for storage. Wells is a great town and offers a tax rate that is one of the lowest in Southern Maine.
Location
State ME
County York
Zoning Single Family
Rooms
Basement Bulkhead, Full, Exterior Entry, Interior Entry, Unfinished
Primary Bedroom Level First
Bedroom 2 First
Bedroom 3 First
Living Room First
Dining Room First
Kitchen First
Interior
Interior Features Walk-in Closets, 1st Floor Bedroom, 1st Floor Primary Bedroom w/Bath, Bathtub
Heating Hot Water, Heat Pump, Baseboard
Cooling Heat Pump
Fireplace No
Appliance Washer, Refrigerator, Microwave, Dryer, Dishwasher, Cooktop
Laundry Laundry - 1st Floor, Main Level
Exterior
Parking Features 1 - 4 Spaces, Paved, On Site, Inside Entrance
Garage Spaces 2.0
View Y/N Yes
View Trees/Woods
Roof Type Shingle
Street Surface Paved
Porch Deck
Road Frontage Private
Garage Yes
Building
Lot Description Level, Landscaped, Wooded, Abuts Conservation, Near Golf Course, Near Public Beach, Near Shopping, Near Town, Neighborhood, Subdivided, Irrigation System
Foundation Concrete Perimeter
Sewer Private Sewer, Septic Design Available
Water Private
Architectural Style Ranch
Structure Type Vinyl Siding,Wood Frame
Schools
School District Wells-Ogunquit Csd
Others
HOA Fee Include 900.0
Energy Description Gas Bottled
Read Less
Want to know what your home might be worth? Contact us for a FREE valuation!

Our team is ready to help you sell your home for the highest possible price ASAP







