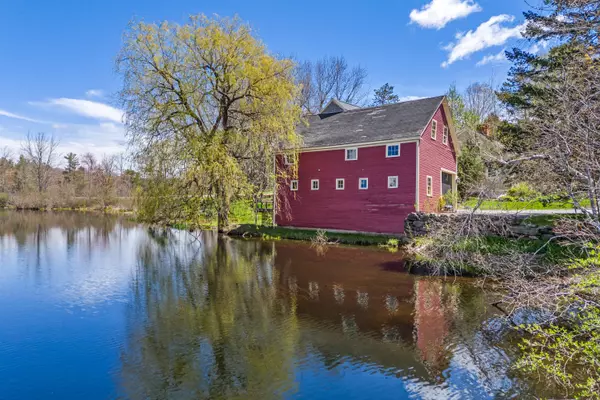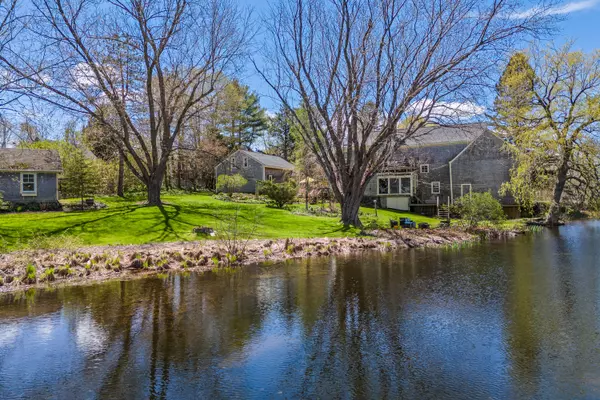Bought with Redfin Corporation
$652,000
For more information regarding the value of a property, please contact us for a free consultation.
159 Payson RD Union, ME 04862
4 Beds
3 Baths
4,500 SqFt
Key Details
Sold Price $652,000
Property Type Residential
Sub Type Single Family Residence
Listing Status Sold
Square Footage 4,500 sqft
MLS Listing ID 1589791
Sold Date 06/24/24
Style Cape
Bedrooms 4
Full Baths 3
HOA Y/N No
Abv Grd Liv Area 4,500
Year Built 1820
Annual Tax Amount $8,286
Tax Year 2023
Lot Size 1.250 Acres
Acres 1.25
Property Sub-Type Single Family Residence
Source Maine Listings
Land Area 4500
Property Description
Nestled beside Lermond's Mill Pond, this stunning farmhouse blends antique allure with contemporary comforts. Ideal for those who appreciate outdoor living, the property features a traditional Maine barn and has been showcased in garden tours, boasting meticulously designed landscapes and mature perennials.
The original cape-style home is anchored by a striking center chimney with three cozy fireplaces, ensuring warmth throughout Maine's diverse seasons. The kitchen is well-appointed, centrally located between the spacious family room, formal dining room, and a cozy living room. The expansive owner's suite, a private haven separate from the main house, includes its own deck, an elegant bar, a reading/office nook, and a large closet room. Multiple outdoor living areas offer tranquil pond views and include a separate vegetable garden and an outdoor garage/shed—ideal for hobbies or as a personal retreat.
Additionally, a spacious apartment on the property provides an opportunity to offset your mortgage or host guests, adding both flexibility and value to this exquisite home.
With its rich history, welcoming features, and peaceful setting, this Union farmhouse is a true gem for those who treasure heritage and seek a tranquil lifestyle.
Location
State ME
County Knox
Zoning Rural
Body of Water Lermond Mill Pond
Rooms
Basement Dirt Floor, Partial, Exterior Entry, Bulkhead, Interior Entry, Unfinished
Primary Bedroom Level Second
Bedroom 2 Second
Bedroom 3 Second
Bedroom 4 Second
Living Room Second
Dining Room First
Kitchen First
Family Room First
Interior
Interior Features Walk-in Closets, In-Law Floorplan, Shower
Heating Stove, Multi-Zones, Hot Water, Forced Air, Direct Vent Furnace, Baseboard
Cooling None
Fireplaces Number 3
Fireplace Yes
Appliance Washer, Refrigerator, Electric Range, Dryer, Dishwasher
Laundry Laundry - 1st Floor, Main Level
Exterior
Parking Features 5 - 10 Spaces, Paved, On Site, Detached
Waterfront Description Pond
View Y/N No
Roof Type Shingle
Street Surface Paved
Porch Deck, Porch
Garage No
Building
Lot Description Level, Landscaped, Rural
Foundation Stone, Slab
Sewer Private Sewer, Septic Design Available
Water Private, Well
Architectural Style Cape
Structure Type Wood Siding,Wood Frame
Others
Energy Description Wood, Oil, K-1Kerosene, Electric
Read Less
Want to know what your home might be worth? Contact us for a FREE valuation!

Our team is ready to help you sell your home for the highest possible price ASAP







