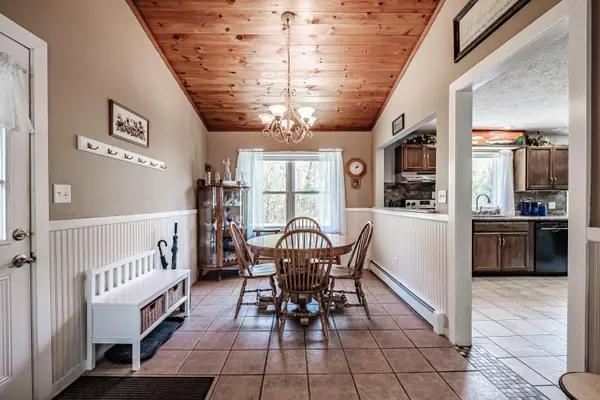Bought with Duston Leddy Real Estate
$570,000
For more information regarding the value of a property, please contact us for a free consultation.
50 Mayberry RD Westbrook, ME 04092
4 Beds
2 Baths
1,853 SqFt
Key Details
Sold Price $570,000
Property Type Residential
Sub Type Single Family Residence
Listing Status Sold
Square Footage 1,853 sqft
MLS Listing ID 1589501
Sold Date 06/24/24
Style Ranch
Bedrooms 4
Full Baths 2
HOA Y/N No
Abv Grd Liv Area 1,520
Year Built 1987
Annual Tax Amount $5,358
Tax Year 2023
Lot Size 0.590 Acres
Acres 0.59
Property Sub-Type Single Family Residence
Source Maine Listings
Land Area 1853
Property Description
Welcome to 50 Mayberry Road, a fabulous home that offers one-floor convenience. This well-maintained home has a fantastic primary bedroom with an ensuite bathroom and convenient washer and dryer. Spacious kitchen with granite countertops and direct outside access. Enjoy entertaining? Three decks and spacious backyard offers a relaxing spot to enjoy time with friends and family. Additional two bedrooms and formal dining room on the main floor. Fantastic basement offers a family room, an additional bedroom, and a handy workshop! Looking for even more space? Great oversized two car garage has additional storage above or could be converted to an activity room, gym, den, office, etc. Home provides a generator hookup for those snowy days and windy nights. When you are not home entertaining, this beautiful neighborhood offers a great mix of fun activities for all ages. Enjoy the Westbrook community center and their amenities, take a walk along the Presumpscot riverwalk, enjoy some kayaking, experience the local restaurants, shops, and cafes in the vibrant downtown, fun summertime concerts in Valle Square, Rock Row's exciting expansion, or golf at Sunset Ridge. Schedule you're showing today, you won't be disappointed!
Location
State ME
County Cumberland
Zoning RES Growth 1
Rooms
Basement Daylight, Finished, Full, Exterior Entry, Bulkhead, Interior Entry
Primary Bedroom Level First
Bedroom 2 First
Bedroom 3 First
Bedroom 4 Basement
Living Room First
Dining Room First
Kitchen First Island
Family Room Basement
Interior
Interior Features 1st Floor Bedroom, 1st Floor Primary Bedroom w/Bath, One-Floor Living, Shower
Heating Hot Water, Baseboard
Cooling None
Fireplace No
Appliance Washer, Refrigerator, Electric Range, Dryer, Dishwasher
Laundry Laundry - 1st Floor, Main Level
Exterior
Parking Features 1 - 4 Spaces, Paved, Detached
Garage Spaces 2.0
View Y/N No
Roof Type Shingle
Street Surface Paved
Porch Deck
Garage Yes
Building
Lot Description Open Lot, Landscaped, Neighborhood
Foundation Concrete Perimeter
Sewer Private Sewer
Water Public
Architectural Style Ranch
Structure Type Vinyl Siding,Clapboard,Wood Frame
Others
Energy Description Oil
Read Less
Want to know what your home might be worth? Contact us for a FREE valuation!

Our team is ready to help you sell your home for the highest possible price ASAP







